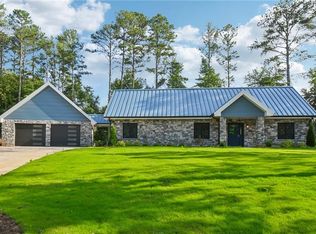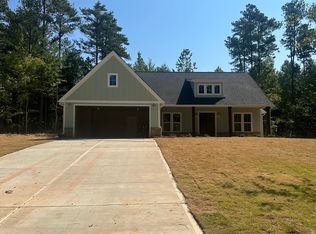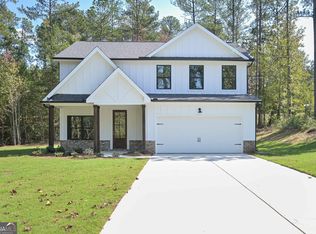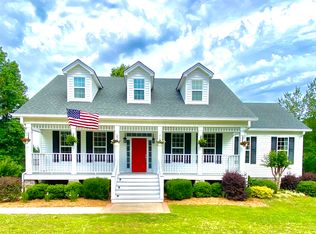Sold for $266,500
$266,500
90 High Point Rd, Buchanan, GA 30113
3beds
1,376sqft
SingleFamily
Built in 1930
1.12 Acres Lot
$263,800 Zestimate®
$194/sqft
$1,538 Estimated rent
Home value
$263,800
Estimated sales range
Not available
$1,538/mo
Zestimate® history
Loading...
Owner options
Explore your selling options
What's special
$266,500.00 Main house has two bedrooms and one bathroom, 946 sq.ft. and the Guest house has bedroom , living area, bathroom, office, and workshop apx 430 sq.ft. 1.12/acre+-. Two carports - one is great for all of the toys-RV parking.. 15 minutes to I20. This home was recently renovated, with a water heater, HVAC system, and septic system, all within two years of age. The new kitchen has black appliances, a tile backsplash, a breakfast bar, and pantry-newer windows and storm doors, ceiling fans. The owner's bedroom offers a large step-in closet. The bathroom was updated with a newer soaker tub/shower, a large marble top vanity with extensive cabinetry, and a linen closet. The secondary bedroom is excellent for a twin bed or an office. The laundry room is spacious for additional storage. Beautiful flowering shrubs and trees on the lot. Hardie board exterior siding. Front porch and side porch w/ ceiling fans. Grilling deck. Washer/Dryer, beds, and misc. furnishings stay with house. Loan qualification letter required. Shown by appointment only. Call for appointment and additional information. NO TEXT MESSAGES.
Facts & features
Interior
Bedrooms & bathrooms
- Bedrooms: 3
- Bathrooms: 2
- Full bathrooms: 1
- 3/4 bathrooms: 1
Heating
- Forced air, Other, Propane / Butane
Cooling
- Central
Appliances
- Included: Dishwasher, Dryer, Microwave, Range / Oven, Refrigerator, Washer
Features
- Flooring: Laminate
- Has fireplace: Yes
Interior area
- Total interior livable area: 1,376 sqft
Property
Parking
- Parking features: Carport, Garage - Detached
Features
- Exterior features: Other
- Has view: Yes
- View description: Territorial
Lot
- Size: 1.12 Acres
Details
- Parcel number: 00730037C
Construction
Type & style
- Home type: SingleFamily
Materials
- Wood
- Foundation: Masonry
- Roof: Asphalt
Condition
- Year built: 1930
Community & neighborhood
Location
- Region: Buchanan
Price history
| Date | Event | Price |
|---|---|---|
| 7/21/2025 | Sold | $266,500+2.5%$194/sqft |
Source: Public Record Report a problem | ||
| 6/14/2025 | Pending sale | $259,900$189/sqft |
Source: Owner Report a problem | ||
| 5/6/2025 | Price change | $259,900-2.3%$189/sqft |
Source: Owner Report a problem | ||
| 5/1/2025 | Listed for sale | $265,900-5%$193/sqft |
Source: Owner Report a problem | ||
| 5/1/2025 | Listing removed | $279,900$203/sqft |
Source: | ||
Public tax history
| Year | Property taxes | Tax assessment |
|---|---|---|
| 2024 | $543 -7.5% | $31,110 -7.3% |
| 2023 | $588 +15.7% | $33,568 +21.6% |
| 2022 | $508 +8.6% | $27,609 |
Find assessor info on the county website
Neighborhood: 30113
Nearby schools
GreatSchools rating
- 7/10Buchanan Elementary SchoolGrades: 3-5Distance: 1.3 mi
- 7/10Haralson County Middle SchoolGrades: 6-8Distance: 4.5 mi
- 5/10Haralson County High SchoolGrades: 9-12Distance: 5.7 mi
Get pre-qualified for a loan
At Zillow Home Loans, we can pre-qualify you in as little as 5 minutes with no impact to your credit score.An equal housing lender. NMLS #10287.



