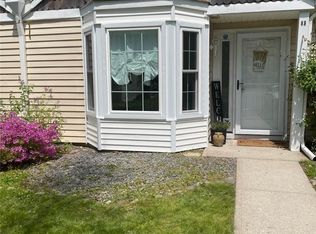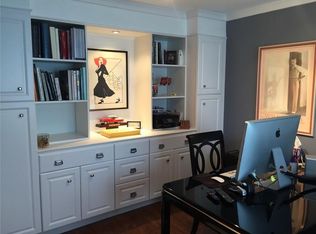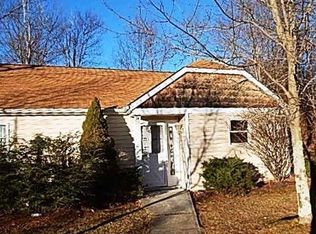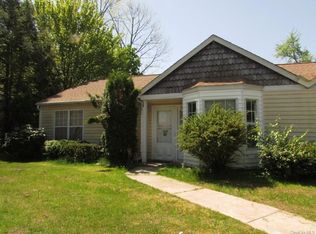Check out this fully attached villa in its park-like setting. It offers a spacious floor plan with a cathedral ceiling & fireplace in the LR/DR combo, plus natural light from skylights and glass doors to the outside. Add the convenience of HOA maintaining the roof & skylights as well as the grounds + Summer time: pool, exercise area, clubhouse, entertainment, along with snow & trash removal. Sadly this home has been vacant for a while so needs some TLC but has great potential for being the perfect escape place for you.
This property is off market, which means it's not currently listed for sale or rent on Zillow. This may be different from what's available on other websites or public sources.



