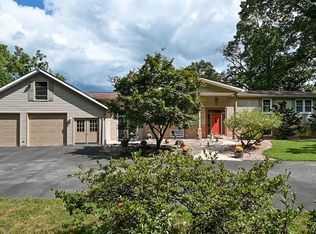Impressive and timeless brick Cape Cod on picturesque 1.43 acre lot in Gettysburg! This one-of-a-kind home features a spacious 3,000+ sq. ft floorplan, grand foyer with curved staircase, spacious living room with wood burning fireplace, custom kitchen with granite countertops, formal dining room, private study, and main floor laundry. Eye-catching extras throughout including crown molding, custom built-ins, 9 ft. ceilings on the main level, gorgeous molding and trim, and so much more! The second floor features a spacious master suite with ensuite, two additional bedrooms, full bathroom, and rear staircase. 20x16 sunroom, rear patio, and large yard are perfect for relaxing, entertaining, and outdoor enjoyment. Just minutes to shops, restaurants, historic downtown Gettysburg and a must-see home!
This property is off market, which means it's not currently listed for sale or rent on Zillow. This may be different from what's available on other websites or public sources.
