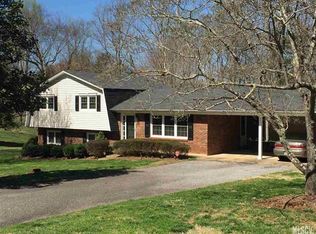What a Wonderful Opportunity to own in the Bethlehem area! 3BR/2.5BA Home with tons of character. Split level home with many exterior updates - windows, siding and HVAC. Main level features: formal living room, dining room, kitchen with granite counter tops. Basement offers a finished family room with wood stove and a half bath. The other side offers plenty of parking with a double garage. Sit on your back deck overlooking private fenced in yard with a nice workshop building!! Great location
This property is off market, which means it's not currently listed for sale or rent on Zillow. This may be different from what's available on other websites or public sources.
