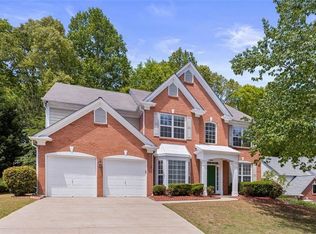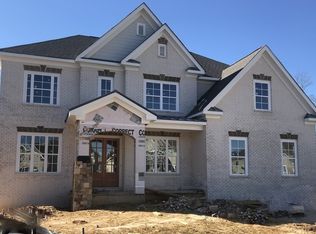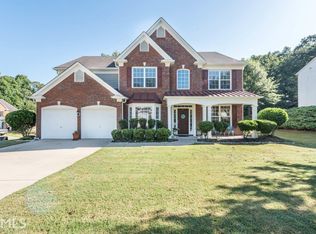Closed
$600,000
90 Hawnley Trce, Suwanee, GA 30024
4beds
2,967sqft
Single Family Residence, Residential
Built in 2000
0.35 Acres Lot
$618,700 Zestimate®
$202/sqft
$3,017 Estimated rent
Home value
$618,700
$588,000 - $650,000
$3,017/mo
Zestimate® history
Loading...
Owner options
Explore your selling options
What's special
Welcome to your stunning CUL-DE-SAC home in Suwanee located in the highly sought North Gwinnett School District! 4 Bedroom + BONUS ROOM/OFFICE. Offers the perfect combination of space, comfort & privacy. Step inside & be greeted by new indestructible LVP flooring on main & upgraded lighting including LED dimmable recessed lights. One of the highlights of this property is the PRIVATE WOODED YARD with PLAYHOUSE (can be used for storage if desired), patio & decking offering the perfect shady setting for outdoor relaxation. Chef's dream kitchen with tons of cabinet & counter space. Kitchen features island w/convenient breakfast bar for casual dining & stainless appliances including new Kitchen Aid Gas range w/ convection bake. Convenient drop zone off kitchen for backpacks, shoes & more. Huge laundry room w/ mud sink & storage cabinets. Spacious breakfast area with view to fireside family room. You'll love the convenience of having a separate DINING ROOM for formal occasions & LIVING ROOM for office or playroom with custom built shelving. Upstairs Primary Bedroom features huge spa en-suite with double vanity, whirlpool tub & separate shower and don't miss the ENORMOUS WALK-IN CLOSET. Three additional large bedrooms & full bathroom with double vanity on upper level. Wired for CAT6 w/ outlets in office & bedrooms. Grandview offers resort style amenities including SWIM/TENNIS, basketball, playground, clubhouse, sidewalks & street lights. Suwanee named in Top 10 "Best Places to Live". Downtown Sugar Hill is just minutes away with restaurants, amphitheater, gym & entertainment. Close to multiple parks, Greenway, Suwanee Town Center, Lake Lanier & more. Don't miss your chance to make this exceptional home your own!
Zillow last checked: 8 hours ago
Listing updated: September 27, 2023 at 10:52pm
Listing Provided by:
JENNIFER H GRIEVE,
RE/MAX Legends
Bought with:
Kyu Hee Park, 386259
Heritage GA. Realty
Source: FMLS GA,MLS#: 7262022
Facts & features
Interior
Bedrooms & bathrooms
- Bedrooms: 4
- Bathrooms: 3
- Full bathrooms: 2
- 1/2 bathrooms: 1
Primary bedroom
- Features: Other
- Level: Other
Bedroom
- Features: Other
Primary bathroom
- Features: Double Vanity, Separate Tub/Shower, Whirlpool Tub
Dining room
- Features: Separate Dining Room
Kitchen
- Features: Breakfast Bar, Cabinets Stain, Eat-in Kitchen, Kitchen Island, Pantry, Stone Counters, View to Family Room
Heating
- Central, Forced Air, Natural Gas, Zoned
Cooling
- Ceiling Fan(s), Central Air, Zoned
Appliances
- Included: Dishwasher, Disposal, ENERGY STAR Qualified Appliances, Gas Oven, Gas Range, Gas Water Heater, Microwave, Self Cleaning Oven
- Laundry: Laundry Room, Main Level, Mud Room
Features
- Bookcases, Double Vanity, Entrance Foyer, Entrance Foyer 2 Story, High Ceilings 9 ft Main, High Speed Internet, Tray Ceiling(s), Walk-In Closet(s)
- Flooring: Carpet, Ceramic Tile, Laminate, Vinyl
- Windows: Double Pane Windows, Insulated Windows
- Basement: None
- Attic: Pull Down Stairs
- Number of fireplaces: 1
- Fireplace features: Factory Built, Family Room, Gas Log, Gas Starter
- Common walls with other units/homes: No Common Walls
Interior area
- Total structure area: 2,967
- Total interior livable area: 2,967 sqft
- Finished area above ground: 2,967
- Finished area below ground: 0
Property
Parking
- Total spaces: 2
- Parking features: Garage, Garage Door Opener, Garage Faces Front, Kitchen Level, Level Driveway
- Garage spaces: 2
- Has uncovered spaces: Yes
Accessibility
- Accessibility features: None
Features
- Levels: Two
- Stories: 2
- Patio & porch: Deck, Front Porch, Patio
- Exterior features: Private Yard, Rain Gutters, Other
- Pool features: None
- Has spa: Yes
- Spa features: Bath, None
- Fencing: None
- Has view: Yes
- View description: Trees/Woods, Other
- Waterfront features: None
- Body of water: None
Lot
- Size: 0.35 Acres
- Features: Back Yard, Cul-De-Sac, Landscaped, Level, Private, Wooded
Details
- Additional structures: Other
- Parcel number: R7310 258
- Other equipment: None
- Horse amenities: None
Construction
Type & style
- Home type: SingleFamily
- Architectural style: Traditional
- Property subtype: Single Family Residence, Residential
Materials
- Cement Siding, HardiPlank Type, Stone
- Foundation: Slab
- Roof: Composition,Shingle
Condition
- Resale
- New construction: No
- Year built: 2000
Utilities & green energy
- Electric: 110 Volts
- Sewer: Public Sewer
- Water: Public
- Utilities for property: Cable Available, Electricity Available, Natural Gas Available, Phone Available, Underground Utilities, Water Available
Green energy
- Energy efficient items: Appliances, HVAC, Water Heater
- Energy generation: None
Community & neighborhood
Security
- Security features: Carbon Monoxide Detector(s), Smoke Detector(s)
Community
- Community features: Clubhouse, Homeowners Assoc, Near Schools, Near Shopping, Near Trails/Greenway, Playground, Pool, Sidewalks, Street Lights, Swim Team, Tennis Court(s), Other
Location
- Region: Suwanee
- Subdivision: Grandview
HOA & financial
HOA
- Has HOA: Yes
- HOA fee: $610 annually
- Services included: Swim, Tennis
- Association phone: 800-522-6314
Other
Other facts
- Listing terms: Cash,Conventional,FHA,VA Loan,Other
- Ownership: Fee Simple
- Road surface type: Paved
Price history
| Date | Event | Price |
|---|---|---|
| 9/26/2023 | Sold | $600,000+3.4%$202/sqft |
Source: | ||
| 8/28/2023 | Pending sale | $580,000$195/sqft |
Source: | ||
| 8/27/2023 | Contingent | $580,000$195/sqft |
Source: | ||
| 8/24/2023 | Listed for sale | $580,000$195/sqft |
Source: | ||
| 8/22/2023 | Pending sale | $580,000$195/sqft |
Source: | ||
Public tax history
| Year | Property taxes | Tax assessment |
|---|---|---|
| 2024 | $8,184 +27.1% | $226,360 |
| 2023 | $6,437 +9.2% | $226,360 +27.1% |
| 2022 | $5,896 +13.6% | $178,120 +26.8% |
Find assessor info on the county website
Neighborhood: 30024
Nearby schools
GreatSchools rating
- 8/10Riverside Elementary SchoolGrades: PK-5Distance: 1.1 mi
- 8/10North Gwinnett Middle SchoolGrades: 6-8Distance: 1.3 mi
- 10/10North Gwinnett High SchoolGrades: 9-12Distance: 0.5 mi
Schools provided by the listing agent
- Elementary: Riverside - Gwinnett
- Middle: North Gwinnett
- High: North Gwinnett
Source: FMLS GA. This data may not be complete. We recommend contacting the local school district to confirm school assignments for this home.
Get a cash offer in 3 minutes
Find out how much your home could sell for in as little as 3 minutes with a no-obligation cash offer.
Estimated market value
$618,700
Get a cash offer in 3 minutes
Find out how much your home could sell for in as little as 3 minutes with a no-obligation cash offer.
Estimated market value
$618,700


