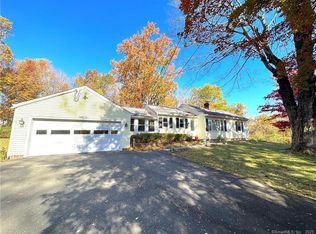Sold for $1,006,500
$1,006,500
90 Harvey Road, Ridgefield, CT 06877
4beds
2,055sqft
Single Family Residence
Built in 1973
1.01 Acres Lot
$1,026,400 Zestimate®
$490/sqft
$5,426 Estimated rent
Home value
$1,026,400
$924,000 - $1.14M
$5,426/mo
Zestimate® history
Loading...
Owner options
Explore your selling options
What's special
Welcome to this beautiful move-in-ready home nestled in a wonderful cul-de-sac neighborhood, minutes to Ridgefield's Main Street. Every space has been lovingly updated, offering a warm and inviting atmosphere with a modern and polished feel. The brand new kitchen, with quartz counters and stainless appliances, has access to the deck for easy outdoor entertaining, as well as a formal dining room for holiday gatherings. Relax and unwind in the lovely living room, surrounded by a wood-burning fireplace and custom built-ins and spend your mornings sipping coffee in the gorgeous sunroom that offers panoramic views of the beautifully landscaped yard and beyond (Harvey Road sits at the second highest point in Ridgefield!). Crown molding has been added throughout the first floor and there are gleaming hardwood floors and freshly painted rooms throughout the home. Four generously sized bedrooms are on the upper level, including a wonderful primary bedroom with en suite bath. All bathrooms have been renovated as well. Head to the walkout lower level for a spacious den and office/study. Don't miss the fully insulated room above the garage for the perfect studio, office or teen hangout! With solar panels and newly installed efficient ductless mini splits, this home is both energy-efficient and comfortable year-round. Many more recent improvements to the home and property! This fantastic home offers the perfect combination of comfort, style, and functionality, both inside and out!
Zillow last checked: 8 hours ago
Listing updated: July 21, 2025 at 11:14am
Listed by:
Tim Dent Team,
Tim M. Dent 203-470-5605,
Coldwell Banker Realty 203-438-9000
Bought with:
Cindy H. Searight, RES.0821868
Houlihan Lawrence
Source: Smart MLS,MLS#: 24083428
Facts & features
Interior
Bedrooms & bathrooms
- Bedrooms: 4
- Bathrooms: 4
- Full bathrooms: 3
- 1/2 bathrooms: 1
Primary bedroom
- Features: Full Bath, Hardwood Floor
- Level: Upper
- Area: 182 Square Feet
- Dimensions: 13 x 14
Bedroom
- Features: Hardwood Floor
- Level: Upper
- Area: 156 Square Feet
- Dimensions: 12 x 13
Bedroom
- Features: Hardwood Floor
- Level: Upper
- Area: 143 Square Feet
- Dimensions: 11 x 13
Bedroom
- Features: Hardwood Floor
- Level: Upper
- Area: 100 Square Feet
- Dimensions: 10 x 10
Dining room
- Features: Hardwood Floor
- Level: Main
- Area: 156 Square Feet
- Dimensions: 12 x 13
Great room
- Features: Vaulted Ceiling(s)
- Level: Other
- Area: 506 Square Feet
- Dimensions: 22 x 23
Kitchen
- Features: Eating Space, Sliders, Hardwood Floor
- Level: Main
- Area: 231 Square Feet
- Dimensions: 11 x 21
Living room
- Features: Built-in Features, Fireplace, Hardwood Floor
- Level: Main
- Area: 299 Square Feet
- Dimensions: 13 x 23
Office
- Features: Engineered Wood Floor
- Level: Lower
- Area: 297 Square Feet
- Dimensions: 11 x 27
Rec play room
- Features: Engineered Wood Floor
- Level: Lower
- Area: 209 Square Feet
- Dimensions: 11 x 19
Sun room
- Features: Ceiling Fan(s), Engineered Wood Floor
- Level: Main
- Area: 168 Square Feet
- Dimensions: 12 x 14
Heating
- Baseboard, Zoned, Oil
Cooling
- Heat Pump
Appliances
- Included: Oven/Range, Microwave, Refrigerator, Dishwasher, Washer, Dryer, Electric Water Heater, Water Heater
- Laundry: Lower Level
Features
- Entrance Foyer
- Basement: Full,Partially Finished,Walk-Out Access
- Attic: Access Via Hatch
- Number of fireplaces: 1
Interior area
- Total structure area: 2,055
- Total interior livable area: 2,055 sqft
- Finished area above ground: 1,695
- Finished area below ground: 360
Property
Parking
- Total spaces: 2
- Parking features: Detached
- Garage spaces: 2
Lot
- Size: 1.01 Acres
- Features: Level, Cul-De-Sac
Details
- Parcel number: 281900
- Zoning: RAA
Construction
Type & style
- Home type: SingleFamily
- Architectural style: Cape Cod
- Property subtype: Single Family Residence
Materials
- Shake Siding, Cedar
- Foundation: Block, Concrete Perimeter
- Roof: Asphalt
Condition
- New construction: No
- Year built: 1973
Utilities & green energy
- Sewer: Septic Tank
- Water: Well
Green energy
- Energy generation: Solar
Community & neighborhood
Community
- Community features: Golf, Library, Medical Facilities, Park, Public Rec Facilities, Shopping/Mall, Tennis Court(s)
Location
- Region: Ridgefield
- Subdivision: South Ridgefield
Price history
| Date | Event | Price |
|---|---|---|
| 7/18/2025 | Sold | $1,006,500+12%$490/sqft |
Source: | ||
| 5/12/2025 | Pending sale | $899,000$437/sqft |
Source: | ||
| 4/25/2025 | Listed for sale | $899,000+34.7%$437/sqft |
Source: | ||
| 5/25/2007 | Sold | $667,500+15.1%$325/sqft |
Source: | ||
| 6/17/2003 | Sold | $580,000+81.3%$282/sqft |
Source: | ||
Public tax history
| Year | Property taxes | Tax assessment |
|---|---|---|
| 2025 | $15,304 +3.9% | $558,740 0% |
| 2024 | $14,726 +27.2% | $558,880 +24.6% |
| 2023 | $11,581 +3.3% | $448,700 +13.8% |
Find assessor info on the county website
Neighborhood: 06877
Nearby schools
GreatSchools rating
- 9/10Farmingville Elementary SchoolGrades: K-5Distance: 0.7 mi
- 9/10East Ridge Middle SchoolGrades: 6-8Distance: 1.1 mi
- 10/10Ridgefield High SchoolGrades: 9-12Distance: 4.5 mi
Schools provided by the listing agent
- Elementary: Farmingville
- Middle: East Ridge
- High: Ridgefield
Source: Smart MLS. This data may not be complete. We recommend contacting the local school district to confirm school assignments for this home.
Get pre-qualified for a loan
At Zillow Home Loans, we can pre-qualify you in as little as 5 minutes with no impact to your credit score.An equal housing lender. NMLS #10287.
Sell for more on Zillow
Get a Zillow Showcase℠ listing at no additional cost and you could sell for .
$1,026,400
2% more+$20,528
With Zillow Showcase(estimated)$1,046,928
