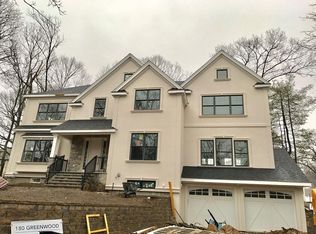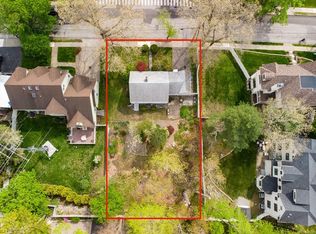Custom construction built in 2015 is apparent in the exceptional details contained throughout. An open floor plan on the main level is excellent for entertaining. This home has 5 beds, 6.5 baths, 3-car heat. gar. The gourmet kitchen features SS appliances, granite counters & large island, 30' fridge, 24' freezer. Butler pantry with custom floor to ceiling, wine closet and wine refrigerator.The living room has custom gas fireplace, mounted TV (comes w/house) and doors to the backyard and patio, formal dining room, bedroom/office. 2nd level offers luxurious master bedroom suite, oversize walk-in closet & spa-like bath. 3 generously sized en suite bedrms and laundry room. Finished Attic space for office/playroom/storage comes with its own heat/cool zone.The finished lower level incl Bar/Entertainment area, gym, full bathr, steam, sauna, mud area with build ins. Smart House - can be controlled from your smart phone.This family focused neighborhood features a school, park and tennis courts.
This property is off market, which means it's not currently listed for sale or rent on Zillow. This may be different from what's available on other websites or public sources.

