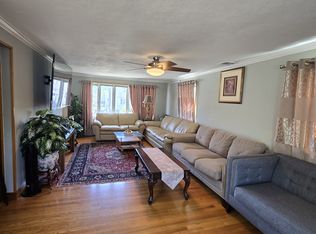Sold for $821,000
$821,000
90 Grover Rd, Medford, MA 02155
3beds
2,612sqft
Single Family Residence
Built in 1966
7,242 Square Feet Lot
$820,700 Zestimate®
$314/sqft
$3,440 Estimated rent
Home value
$820,700
$755,000 - $886,000
$3,440/mo
Zestimate® history
Loading...
Owner options
Explore your selling options
What's special
Charming Home in One of North Medford’s Premier Neighborhoods! Proudly offered by the original owners, this well-maintained home presents a perfect blend of classic charm and modern potential. The main level features a spacious living room w/fireplace, a bright EIK with a convenient side entrance, a separate dining room, and three generous bedrooms, including a primary suite with an ensuite 3/4 bath. A full bath serves the other bedrooms & hardwood floors are featured throughout the main level. The lower level is equally inviting, with a large family room complete with a fireplace, a convenient half bath, and laundry room. Two bonus rooms offer endless possibilities—whether you envision an at-home office, home gym, craft room, or space for extended family. The lower level also provides direct access to the garage and the fully fenced-in backyard, perfect for outdoor activities and privacy. This property is a true gem, offering the perfect balance of comfort, versatility, and potential.
Zillow last checked: 8 hours ago
Listing updated: March 26, 2025 at 12:31am
Listed by:
Nicole Fabiano 617-755-7423,
Century 21 CELLI 781-438-1230,
Richard Corapi 617-529-4956
Bought with:
Zhonghui Zhu
Keller Williams Realty
Source: MLS PIN,MLS#: 73340706
Facts & features
Interior
Bedrooms & bathrooms
- Bedrooms: 3
- Bathrooms: 3
- Full bathrooms: 2
- 1/2 bathrooms: 1
- Main level bathrooms: 1
- Main level bedrooms: 3
Primary bedroom
- Features: Bathroom - 3/4, Closet, Flooring - Hardwood
- Level: Main,Second
- Area: 150
- Dimensions: 15 x 10
Bedroom 2
- Features: Closet, Flooring - Hardwood
- Level: Main,Second
- Area: 150
- Dimensions: 15 x 10
Bedroom 3
- Features: Closet, Flooring - Hardwood
- Level: Main,Second
- Area: 210
- Dimensions: 15 x 14
Primary bathroom
- Features: Yes
Bathroom 1
- Features: Bathroom - Half
- Level: First
- Area: 54
- Dimensions: 9 x 6
Bathroom 2
- Features: Bathroom - Full, Bathroom - Tiled With Tub & Shower, Flooring - Stone/Ceramic Tile
- Level: Second
- Area: 55
- Dimensions: 11 x 5
Bathroom 3
- Features: Bathroom - 3/4, Bathroom - Tiled With Shower Stall, Flooring - Stone/Ceramic Tile
- Level: Main,Second
- Area: 30
- Dimensions: 6 x 5
Dining room
- Features: Flooring - Hardwood, Window(s) - Picture
- Level: Main,Second
- Area: 132
- Dimensions: 12 x 11
Family room
- Level: First
- Area: 435
- Dimensions: 29 x 15
Kitchen
- Features: Exterior Access
- Level: Main,Second
- Area: 180
- Dimensions: 15 x 12
Living room
- Features: Closet, Flooring - Hardwood, Flooring - Wall to Wall Carpet, Window(s) - Picture
- Level: Main,Second
- Area: 306
- Dimensions: 18 x 17
Heating
- Baseboard, Natural Gas
Cooling
- Central Air
Appliances
- Included: Electric Water Heater, Range, Oven, Dishwasher, Refrigerator
- Laundry: Electric Dryer Hookup, Washer Hookup, Sink, First Floor
Features
- Flooring: Tile, Carpet, Hardwood
- Basement: Full,Walk-Out Access,Interior Entry,Garage Access
- Number of fireplaces: 2
- Fireplace features: Family Room, Living Room
Interior area
- Total structure area: 2,612
- Total interior livable area: 2,612 sqft
- Finished area above ground: 1,456
- Finished area below ground: 1,156
Property
Parking
- Total spaces: 5
- Parking features: Under, Off Street, Paved
- Attached garage spaces: 1
- Uncovered spaces: 4
Features
- Patio & porch: Patio
- Exterior features: Patio, Rain Gutters, Fenced Yard
- Fencing: Fenced/Enclosed,Fenced
Lot
- Size: 7,242 sqft
- Features: Level
Details
- Foundation area: 0
- Parcel number: M:G14 B:0050,632723
- Zoning: res
Construction
Type & style
- Home type: SingleFamily
- Architectural style: Raised Ranch
- Property subtype: Single Family Residence
Materials
- Frame
- Foundation: Concrete Perimeter, Block
- Roof: Shingle
Condition
- Year built: 1966
Utilities & green energy
- Electric: 100 Amp Service
- Sewer: Public Sewer
- Water: Public
Community & neighborhood
Community
- Community features: Public Transportation, Shopping, Park, Walk/Jog Trails, House of Worship, Public School
Location
- Region: Medford
Price history
| Date | Event | Price |
|---|---|---|
| 3/24/2025 | Sold | $821,000+2.6%$314/sqft |
Source: MLS PIN #73340706 Report a problem | ||
| 3/10/2025 | Contingent | $799,999$306/sqft |
Source: MLS PIN #73340706 Report a problem | ||
| 3/4/2025 | Listed for sale | $799,999$306/sqft |
Source: MLS PIN #73340706 Report a problem | ||
Public tax history
| Year | Property taxes | Tax assessment |
|---|---|---|
| 2025 | $6,469 | $759,300 |
| 2024 | $6,469 +5.6% | $759,300 +7.2% |
| 2023 | $6,124 +5% | $708,000 +9.3% |
Find assessor info on the county website
Neighborhood: 02155
Nearby schools
GreatSchools rating
- 5/10Roberts Elementary SchoolGrades: PK-5Distance: 0.7 mi
- 5/10Andrews Middle SchoolGrades: 6-8Distance: 1.3 mi
- 5/10Medford High SchoolGrades: PK,9-12Distance: 1.8 mi
Get a cash offer in 3 minutes
Find out how much your home could sell for in as little as 3 minutes with a no-obligation cash offer.
Estimated market value$820,700
Get a cash offer in 3 minutes
Find out how much your home could sell for in as little as 3 minutes with a no-obligation cash offer.
Estimated market value
$820,700
