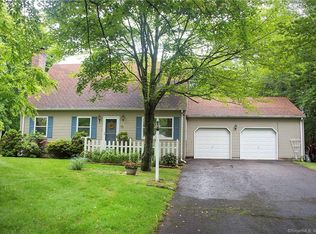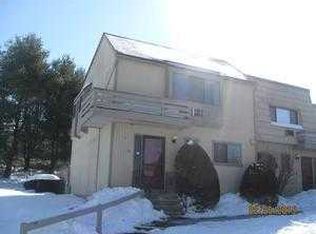Sold for $525,000 on 11/10/23
$525,000
90 Greenbriar Road, Meriden, CT 06450
5beds
3,373sqft
Single Family Residence
Built in 1960
1.47 Acres Lot
$588,500 Zestimate®
$156/sqft
$4,377 Estimated rent
Home value
$588,500
$559,000 - $618,000
$4,377/mo
Zestimate® history
Loading...
Owner options
Explore your selling options
What's special
Welcome to 90 Greenbriar Rd, a unique and spacious Contemporary Split Level in East Meriden situated on 1.47 private acres! This property offers the perfect solution for multi-generational living or someone seeking additional space for guests! The main level boasts an open concept great room/dining room with floor to ceiling windows, exposed beams, recessed lighting and pellet stove. Step out onto your newer Trex deck, perfect for enjoying some quiet time, or for those summertime backyard gatherings. The kitchen features an abundance of cabinetry, stainless appliances, granite countertops, subway tile backsplash and peninsula. Possible in-law suite complete with full bath, kitchenette and bedroom has it's own separate entrance or can be accessed through the main home. Step up to the 2nd level where you will find 2 good sized bedrooms and updated full bath. 3rd floor is home to your primary bedroom suite with walk in closet, full bath with walk in shower and the 5th bedroom. Bonus room in lower level, 2 car attached and 2 car detached garage for the car enthusiasts! Close to highways and local amenities.
Zillow last checked: 8 hours ago
Listing updated: December 08, 2023 at 09:44am
Listed by:
Jennifer Bundock 203-632-7201,
Coldwell Banker Realty 203-272-1633
Bought with:
Janelle Maffeo, RES.0811020
Realty ONE Group Connect
Source: Smart MLS,MLS#: 170607826
Facts & features
Interior
Bedrooms & bathrooms
- Bedrooms: 5
- Bathrooms: 4
- Full bathrooms: 3
- 1/2 bathrooms: 1
Primary bedroom
- Features: Full Bath, Sliders, Walk-In Closet(s), Wall/Wall Carpet
- Level: Upper
Bedroom
- Features: Ceiling Fan(s), Wall/Wall Carpet
- Level: Main
Bedroom
- Features: Beamed Ceilings, Hardwood Floor
- Level: Upper
Bedroom
- Features: Beamed Ceilings, Hardwood Floor
- Level: Upper
Bedroom
- Features: Hardwood Floor
- Level: Upper
Dining room
- Features: 2 Story Window(s), High Ceilings, Beamed Ceilings, Ceiling Fan(s), Hardwood Floor
- Level: Main
Great room
- Features: 2 Story Window(s), High Ceilings, Beamed Ceilings, Pellet Stove, Hardwood Floor
- Level: Main
Kitchen
- Features: High Ceilings, Beamed Ceilings, Breakfast Bar, Granite Counters, Tile Floor
- Level: Main
Kitchen
- Features: Ceiling Fan(s)
- Level: Main
Other
- Features: Built-in Features, Vinyl Floor
- Level: Lower
Heating
- Baseboard, Forced Air, Oil
Cooling
- Central Air
Appliances
- Included: Oven/Range, Microwave, Refrigerator, Dishwasher, Water Heater
Features
- In-Law Floorplan
- Basement: Partial
- Attic: Access Via Hatch
- Number of fireplaces: 1
Interior area
- Total structure area: 3,373
- Total interior livable area: 3,373 sqft
- Finished area above ground: 3,373
Property
Parking
- Total spaces: 4
- Parking features: Attached, Detached, Driveway
- Attached garage spaces: 4
- Has uncovered spaces: Yes
Features
- Patio & porch: Deck
Lot
- Size: 1.47 Acres
- Features: Few Trees
Details
- Parcel number: 1179338
- Zoning: S-R
Construction
Type & style
- Home type: SingleFamily
- Architectural style: Contemporary
- Property subtype: Single Family Residence
Materials
- Vinyl Siding
- Foundation: Block
- Roof: Asphalt
Condition
- New construction: No
- Year built: 1960
Details
- Warranty included: Yes
Utilities & green energy
- Sewer: Public Sewer
- Water: Public
Community & neighborhood
Community
- Community features: Medical Facilities, Park, Shopping/Mall
Location
- Region: Meriden
- Subdivision: East Meriden
Price history
| Date | Event | Price |
|---|---|---|
| 12/4/2023 | Pending sale | $525,000$156/sqft |
Source: | ||
| 11/10/2023 | Sold | $525,000$156/sqft |
Source: | ||
| 11/10/2023 | Listed for sale | $525,000+20.7%$156/sqft |
Source: | ||
| 6/30/2021 | Sold | $435,000+6.1%$129/sqft |
Source: | ||
| 5/20/2021 | Contingent | $409,900$122/sqft |
Source: | ||
Public tax history
| Year | Property taxes | Tax assessment |
|---|---|---|
| 2025 | $11,040 +10.4% | $275,310 |
| 2024 | $9,997 +4.4% | $275,310 |
| 2023 | $9,578 +8% | $275,310 +2.4% |
Find assessor info on the county website
Neighborhood: 06450
Nearby schools
GreatSchools rating
- 9/10Israel Putnam SchoolGrades: K-5Distance: 1.5 mi
- 4/10Washington Middle SchoolGrades: 6-8Distance: 3.1 mi
- 4/10Francis T. Maloney High SchoolGrades: 9-12Distance: 1.9 mi

Get pre-qualified for a loan
At Zillow Home Loans, we can pre-qualify you in as little as 5 minutes with no impact to your credit score.An equal housing lender. NMLS #10287.
Sell for more on Zillow
Get a free Zillow Showcase℠ listing and you could sell for .
$588,500
2% more+ $11,770
With Zillow Showcase(estimated)
$600,270
