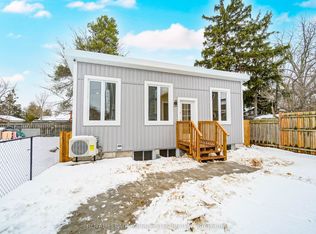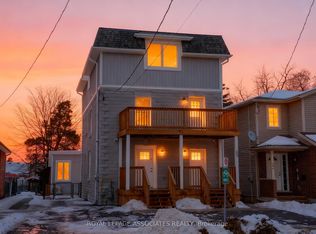Sold for $500,000
C$500,000
90 Grand St, Brantford, ON N3R 4B6
2beds
1,141sqft
Single Family Residence, Residential
Built in 1910
5,954.88 Square Feet Lot
$-- Zestimate®
C$438/sqft
C$1,895 Estimated rent
Home value
Not available
Estimated sales range
Not available
$1,895/mo
Loading...
Owner options
Explore your selling options
What's special
Don’t let the outside fool you, this home is bigger than it looks. Homes like this don’t come on the market very often. Welcome to 90 GRAND STREET! This well maintained 2 bedroom, 1 bath home is carpet free and wheelchair accessible. Drive into the attached garage and use the covered ramp to easily maneuver into the house. The kitchen is equipped with a built-in wall oven and a 5-burner cooktop, refrigerator and microwave (all included). The spacious layout allows for easy movement, perfect for those cozy gatherings where friends and family come together. The roll-under sink and transfer tables make it accessible for everyone, ensuring that no one is left out of the fun. The bathroom is a retreat in itself; soak in the lovely jetted tub after a long day. The design includes roll-under sink/counter and grab-bars making it safe for family members all ages. The large primary bedroom with huge wardrobes also houses the stacked washer/dryer for ease and convenience. Enjoy this quiet neighbourhood from the adorable front porch or the serenity of your private fenced yard. Schools, Church, Parks, Shopping and Public Transportation are near by.
Zillow last checked: 8 hours ago
Listing updated: October 23, 2025 at 09:25pm
Listed by:
Janice Macaulay, Broker,
Re/Max Twin City Realty Inc.
Source: ITSO,MLS®#: 40772159Originating MLS®#: Brantford Regional Real Estate Association Inc.
Facts & features
Interior
Bedrooms & bathrooms
- Bedrooms: 2
- Bathrooms: 1
- Full bathrooms: 1
- Main level bathrooms: 1
- Main level bedrooms: 2
Other
- Level: Main
Bedroom
- Level: Main
Bathroom
- Features: 4-Piece
- Level: Main
Dining room
- Level: Main
Kitchen
- Level: Main
Living room
- Level: Main
Other
- Description: Sunroom with covered ramp from garage
- Level: Main
Heating
- Forced Air, Natural Gas
Cooling
- Central Air
Appliances
- Included: Water Purifier, Water Softener, Dishwasher, Dryer, Freezer, Microwave, Range Hood, Refrigerator, Stove, Washer
Features
- Auto Garage Door Remote(s), Built-In Appliances
- Windows: Window Coverings
- Basement: Separate Entrance,Walk-Up Access,Full,Unfinished
- Has fireplace: No
Interior area
- Total structure area: 1,141
- Total interior livable area: 1,141 sqft
- Finished area above ground: 1,141
Property
Parking
- Total spaces: 3
- Parking features: Attached Garage, Garage Door Opener, Asphalt, Private Drive Single Wide
- Attached garage spaces: 1
- Uncovered spaces: 2
Accessibility
- Accessibility features: Accessible Doors, Accessible Kitchen Appliances, Bath Grab Bars, Hard/Low Nap Floors, Low Counters, Modified Bathroom Counter, Modified Kitchen Counter, Ramps, Roll-under Sink(s)
Features
- Patio & porch: Deck, Patio, Porch
- Exterior features: Awning(s)
- Fencing: Full
- Frontage type: East
- Frontage length: 49.08
Lot
- Size: 5,954 sqft
- Dimensions: 49.08 x 121.33
- Features: Urban, Park, Place of Worship, Playground Nearby, Public Transit, Quiet Area, Schools, Shopping Nearby
Details
- Additional structures: Shed(s)
- Parcel number: 321710165
- Zoning: RC, OS1
Construction
Type & style
- Home type: SingleFamily
- Architectural style: Bungalow
- Property subtype: Single Family Residence, Residential
Materials
- Vinyl Siding
- Foundation: Concrete Perimeter
- Roof: Shingle
Condition
- 100+ Years
- New construction: No
- Year built: 1910
Utilities & green energy
- Sewer: Sewer (Municipal)
- Water: Municipal-Metered
Community & neighborhood
Security
- Security features: Carbon Monoxide Detector, Smoke Detector
Location
- Region: Brantford
Price history
| Date | Event | Price |
|---|---|---|
| 10/24/2025 | Sold | C$500,000C$438/sqft |
Source: ITSO #40772159 Report a problem | ||
Public tax history
Tax history is unavailable.
Neighborhood: Terrace Hill
Nearby schools
GreatSchools rating
No schools nearby
We couldn't find any schools near this home.

