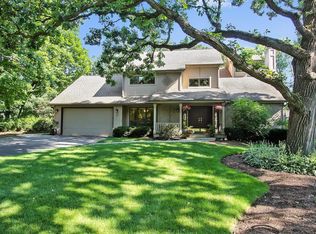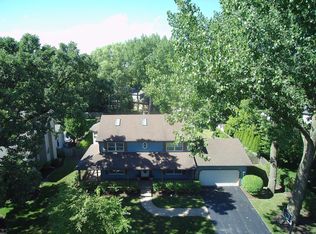Closed
$530,000
90 Golfview Rd, Lake Zurich, IL 60047
3beds
2,479sqft
Single Family Residence
Built in 1957
0.45 Acres Lot
$541,000 Zestimate®
$214/sqft
$3,270 Estimated rent
Home value
$541,000
$487,000 - $601,000
$3,270/mo
Zestimate® history
Loading...
Owner options
Explore your selling options
What's special
**MULTIPLE OFFERS RECEIVED** I will present offers by 1:00 Monday the 9th. A Natural Retreat with Montana rustic warmth design and even some Frank Lloyd Wright tones set the mood for this lovely 3 bed 2 bath home in a wonderful area of Lake Zurich. Nestled among mature trees and vibrant, botanical-style gardens this lot is nothing but spectacular. Step inside to this split level and you'll find rich solid oak wood flooring, warm earth-toned finishes, and an inviting layout with a semiformal living room and dining area. Quality craftsmanship is highlighted with Anderson windows, crown molding and baseboards, bulls-eye door framing and solid core six panel oak doors. The kitchen has everything you need with natural cherry cabinets, granite countertops, stone tile backsplash, newer stainless appliances. The French doors lead to a deck with a backyard view that will take your breath away day after day. Upstairs is a primary bedroom with a sitting room that can easily be converted to an office space or a nursery. The primary includes a custom walk in closet that also serves as a dressing area and features solid cedar shelves. A full bath with separate shower and large jacuzzi tub, custom cabinets and ceramic tile complete this space. Also upstairs is a second bedroom cozy and comfortable with a spacious closet. Downstairs is a tastefully designed family room retreat. Cozy up by the fireplace to read a book, watch a movie or have a game night. If you have to work from home there's a wonderful built in desk/workspace. Off the family room is a sprawling laundry, utility room with access to a stunning outside breezeway. This breezeway is like a pause between the indoors and the outdoors. Pull up a chair during any season and just enjoy all the elements around you. A charming, rustic space that makes a perfect additional private entrance. So inviting with the wrought iron door that perfectly connects the indoors with some outdoor serenity. The third bedroom has so much character with wood beams, natural, calm earth tones and is the ideal space for an in-law suite, long guest stays or older children still living home. It's a perfect suite with its own full bath, walk in closet and a private entrance from the driveway. A wonderful space with tons of flexibility. This serene home is so harmonious with nature from the meandering stone paths, the stunning gardens, and the tranquil sitting areas. It's a home with warmth and peaceful living. Come see and experience what could be yours to enjoy year round.
Zillow last checked: 8 hours ago
Listing updated: July 31, 2025 at 01:01am
Listing courtesy of:
Coleen Grenier 312-246-3523,
Baird & Warner
Bought with:
Mitchell Gabel
@properties Christie's International Real Estate
Source: MRED as distributed by MLS GRID,MLS#: 12367395
Facts & features
Interior
Bedrooms & bathrooms
- Bedrooms: 3
- Bathrooms: 2
- Full bathrooms: 2
Primary bedroom
- Features: Flooring (Carpet), Window Treatments (Curtains/Drapes), Bathroom (Full)
- Level: Second
- Area: 180 Square Feet
- Dimensions: 15X12
Bedroom 2
- Features: Flooring (Carpet), Window Treatments (Curtains/Drapes)
- Level: Second
- Area: 120 Square Feet
- Dimensions: 12X10
Bedroom 3
- Features: Flooring (Wood Laminate)
- Level: Second
- Area: 210 Square Feet
- Dimensions: 15X14
Deck
- Features: Flooring (Hardwood)
- Level: Main
- Area: 360 Square Feet
- Dimensions: 18X20
Dining room
- Features: Flooring (Hardwood)
- Level: Main
- Area: 110 Square Feet
- Dimensions: 10X11
Family room
- Features: Flooring (Other)
- Level: Lower
- Area: 480 Square Feet
- Dimensions: 24X20
Kitchen
- Features: Kitchen (Custom Cabinetry, Granite Counters, Updated Kitchen), Flooring (Porcelain Tile)
- Level: Main
- Area: 120 Square Feet
- Dimensions: 12X10
Laundry
- Features: Flooring (Vinyl)
- Level: Lower
- Area: 264 Square Feet
- Dimensions: 24X11
Living room
- Features: Flooring (Hardwood), Window Treatments (Curtains/Drapes)
- Level: Main
- Area: 260 Square Feet
- Dimensions: 20X13
Other
- Level: Main
- Area: 200 Square Feet
- Dimensions: 20X10
Heating
- Natural Gas
Cooling
- Central Air
Appliances
- Included: Range, Microwave, Dishwasher, Refrigerator, Washer, Dryer, Stainless Steel Appliance(s), Gas Oven, Range Hood
Features
- In-Law Floorplan, Built-in Features, Walk-In Closet(s), Bookcases, Beamed Ceilings, Granite Counters
- Flooring: Hardwood, Laminate
- Basement: Finished,Crawl Space,Exterior Entry,Rec/Family Area,Full,Daylight
- Number of fireplaces: 1
- Fireplace features: Gas Starter, Family Room
Interior area
- Total structure area: 2,479
- Total interior livable area: 2,479 sqft
Property
Parking
- Total spaces: 2.5
- Parking features: Asphalt, On Site, Garage Owned, Attached, Garage
- Attached garage spaces: 2.5
Accessibility
- Accessibility features: No Disability Access
Features
- Patio & porch: Deck
- Exterior features: Breezeway
Lot
- Size: 0.45 Acres
- Dimensions: 100X200
Details
- Parcel number: 14171030040000
- Special conditions: None
Construction
Type & style
- Home type: SingleFamily
- Property subtype: Single Family Residence
Materials
- Cedar
- Roof: Asphalt
Condition
- New construction: No
- Year built: 1957
Utilities & green energy
- Sewer: Public Sewer
- Water: Public
Community & neighborhood
Location
- Region: Lake Zurich
Other
Other facts
- Listing terms: Conventional
- Ownership: Fee Simple
Price history
| Date | Event | Price |
|---|---|---|
| 7/29/2025 | Sold | $530,000+8.4%$214/sqft |
Source: | ||
| 6/10/2025 | Contingent | $489,000$197/sqft |
Source: | ||
| 6/6/2025 | Listed for sale | $489,000+124.3%$197/sqft |
Source: | ||
| 7/10/2000 | Sold | $218,000$88/sqft |
Source: Public Record Report a problem | ||
Public tax history
| Year | Property taxes | Tax assessment |
|---|---|---|
| 2023 | $7,007 +0% | $113,827 +8.9% |
| 2022 | $7,005 +3.6% | $104,500 +2.3% |
| 2021 | $6,758 -3.6% | $102,197 +4.9% |
Find assessor info on the county website
Neighborhood: 60047
Nearby schools
GreatSchools rating
- 9/10Seth Paine Elementary SchoolGrades: K-5Distance: 0.3 mi
- 8/10Lake Zurich Middle - N CampusGrades: 6-8Distance: 1.1 mi
- 10/10Lake Zurich High SchoolGrades: 9-12Distance: 0.9 mi
Schools provided by the listing agent
- Elementary: Seth Paine Elementary School
- Middle: Lake Zurich Middle - N Campus
- High: Lake Zurich High School
- District: 95
Source: MRED as distributed by MLS GRID. This data may not be complete. We recommend contacting the local school district to confirm school assignments for this home.
Get a cash offer in 3 minutes
Find out how much your home could sell for in as little as 3 minutes with a no-obligation cash offer.
Estimated market value$541,000
Get a cash offer in 3 minutes
Find out how much your home could sell for in as little as 3 minutes with a no-obligation cash offer.
Estimated market value
$541,000

