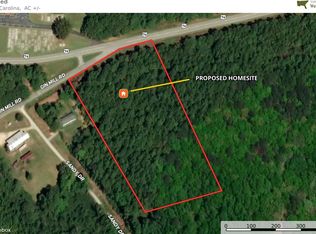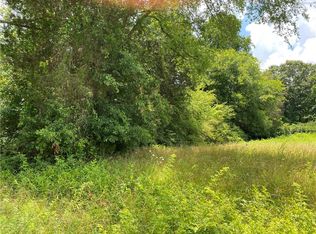Sold for $240,000
$240,000
90 Gin Mill Rd, Honea Path, SC 29654
4beds
1,493sqft
Manufactured Home, Single Family Residence
Built in 2024
1.8 Acres Lot
$241,600 Zestimate®
$161/sqft
$-- Estimated rent
Home value
$241,600
Estimated sales range
Not available
Not available
Zestimate® history
Loading...
Owner options
Explore your selling options
What's special
Looking to move away from the city? Tired of the "cookie-cutter" homes built close together? This 4BR/2BA double wide manufactured home is brand NEW, sits on 1.8 acres, and provides plenty of privacy. This spacious open floor plan home has all NEW appliances and laminate flooring throughout. This home's property has no restrictions or HOA fees. The property is spacious enough for a garage, workshop, or barn to be built. This home is an easy commute to Greenville, Greenwood, Anderson, and Laurens. This home qualifies for 100% FHA, VA, or USDA financing! Offered for $240,000!
Zillow last checked: 8 hours ago
Listing updated: February 21, 2025 at 12:38pm
Listed by:
David Phillips 864-617-5463,
Silver Star Real Estate
Bought with:
Lynn Hastings, 113213
Re/Max Moves - Fountain Inn
Source: WUMLS,MLS#: 20277334 Originating MLS: Western Upstate Association of Realtors
Originating MLS: Western Upstate Association of Realtors
Facts & features
Interior
Bedrooms & bathrooms
- Bedrooms: 4
- Bathrooms: 2
- Full bathrooms: 2
- Main level bathrooms: 2
- Main level bedrooms: 4
Primary bedroom
- Level: Main
- Dimensions: 16x13
Bedroom 2
- Level: Main
- Dimensions: 9x13
Bedroom 3
- Level: Main
- Dimensions: 9x13
Bedroom 4
- Level: Main
- Dimensions: 9x13
Primary bathroom
- Level: Main
- Dimensions: 4.6x13
Den
- Level: Main
- Dimensions: 10x13
Dining room
- Level: Main
- Dimensions: 7.5x13
Kitchen
- Level: Main
- Dimensions: 7.5x13
Laundry
- Level: Main
- Dimensions: 6.5x13
Living room
- Level: Main
- Dimensions: 16x13
Heating
- Central, Electric
Cooling
- Central Air, Electric
Appliances
- Included: Dishwasher, Electric Oven, Electric Range, Electric Water Heater, Refrigerator
- Laundry: Washer Hookup, Electric Dryer Hookup
Features
- Ceiling Fan(s), Laminate Countertop, Bath in Primary Bedroom, Main Level Primary, Tub Shower, Walk-In Closet(s)
- Flooring: Vinyl
- Doors: Storm Door(s)
- Windows: Insulated Windows, Tilt-In Windows, Vinyl
- Basement: None,Crawl Space
Interior area
- Total structure area: 1,493
- Total interior livable area: 1,493 sqft
- Finished area above ground: 1,300
Property
Parking
- Parking features: None, Driveway, Other
Features
- Levels: One
- Stories: 1
- Exterior features: Storm Windows/Doors
Lot
- Size: 1.80 Acres
- Features: Level, Not In Subdivision, Outside City Limits, Trees
Details
- Parcel number: 0080000044
Construction
Type & style
- Home type: MobileManufactured
- Architectural style: Mobile Home
- Property subtype: Manufactured Home, Single Family Residence
Materials
- Vinyl Siding
- Foundation: Crawlspace
- Roof: Composition,Shingle
Condition
- New Construction,Never Occupied
- New construction: Yes
- Year built: 2024
Details
- Builder name: Skyline Champion
Utilities & green energy
- Sewer: Septic Tank
- Water: Public
- Utilities for property: Electricity Available, Water Available
Community & neighborhood
Security
- Security features: Smoke Detector(s)
Location
- Region: Honea Path
HOA & financial
HOA
- Has HOA: No
- Services included: None
Other
Other facts
- Listing agreement: Exclusive Right To Sell
- Body type: Double Wide
- Listing terms: USDA Loan
Price history
| Date | Event | Price |
|---|---|---|
| 2/21/2025 | Sold | $240,000$161/sqft |
Source: | ||
| 1/13/2025 | Pending sale | $240,000$161/sqft |
Source: | ||
| 1/13/2025 | Contingent | $240,000$161/sqft |
Source: | ||
| 10/15/2024 | Listed for sale | $240,000$161/sqft |
Source: | ||
| 10/11/2024 | Listing removed | $240,000$161/sqft |
Source: | ||
Public tax history
| Year | Property taxes | Tax assessment |
|---|---|---|
| 2024 | $533 | $1,590 |
Find assessor info on the county website
Neighborhood: 29654
Nearby schools
GreatSchools rating
- 5/10Hickory Tavern Elementary/MiddleGrades: PK-8Distance: 5.7 mi
- 3/10Laurens District 55 High SchoolGrades: 9-12Distance: 12.4 mi
Schools provided by the listing agent
- Elementary: Hickory Tavern Elementary
- Middle: Hickory Tavern Middle
- High: Laurens County
Source: WUMLS. This data may not be complete. We recommend contacting the local school district to confirm school assignments for this home.

