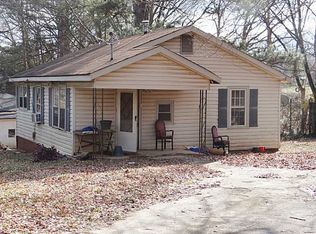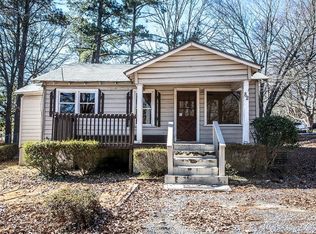LOCATION X3! CRAFTSMAN RANCH ON A CORNER LOT IN HISTORIC MARIETTA. GORGEOUSLY LANDSCAPED AND TASTEFULLY REIMAGINED. FEATURES INCLUDE COVERED ROCKING CHAIR FRONT PORCH, HARDWOODS THROUGHOUT, DECK, AND AMPLE PARKING. RECENT ROOF AND HVAC UPDATES. GOURMET KITCHEN OFFERS GRANITE COUNTERTOPS, INCLUDED STAINLESS STEEL APPLIANCES, AND ONE OF THE MOST STYLISH CUSTOM BAR TOPS MADE FOR HOME OR ANYWHERE. GENEROUS OWNER'S SUITE FEATURES WALK IN CLOSET AND OPENS TO SPA LIKE BATH WITH CUSTOM TILE SHOWER AND CHIC VANITY. FENCED BACKYARD OFFERS SHED STORAGE AND PLENTY OF PRIVACY. CENTRALLY LOCATED TO THE MARIETTA SQUARE, MARIETTA CONFERENCE CENTER, KENNESAW MOUNTAIN, THE AVENUES, BARRETT PKWY, AND TOWN CENTER. SHOPPING, DINING, RECREATION, AND ENTERTAINMENT AT YOUR FINGERTIPS.
This property is off market, which means it's not currently listed for sale or rent on Zillow. This may be different from what's available on other websites or public sources.

