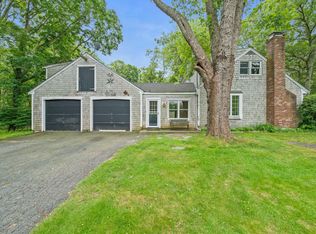Sold for $668,000 on 12/30/24
$668,000
90 Freeman Road, Yarmouth Port, MA 02675
4beds
2,354sqft
Single Family Residence
Built in 1971
0.26 Acres Lot
$689,800 Zestimate®
$284/sqft
$3,685 Estimated rent
Home value
$689,800
$621,000 - $766,000
$3,685/mo
Zestimate® history
Loading...
Owner options
Explore your selling options
What's special
Calling all bakers and Top Chef wannabees! This residence is a dream come true for bakers and cooks who relish the joy of creating gourmet meals and delectable cakes and pies. The primary kitchen has a suite of stainless-steel appliances and the second kitchen has a two additional stainless steel wall ovens plus an island and amazing storage- a true haven for culinary enthusiasts and entertainers alike. Step outside and discover a large deck, a charming stone fireplace and two elegant gazebos with an expansive turf area for memorable gatherings. Whether you're hosting a summer barbecue or a cozy fall evening, this outdoor space is perfect for making the most of every season. Inside, the home continues to impress with four bedrooms (one currently a home office), a large dining room, fireplaced living room, a home theatre for cinematic experiences and a dedicated exercise room to maintain your fitness routine. Hardwood floors throughout add a touch of sophistication and warmth. The wonderful space throughout this home, inside and out, makes living easy! Newer roof (2020), driveway, windows and leased solar panels with Tesla.
Zillow last checked: 8 hours ago
Listing updated: December 30, 2024 at 10:05am
Listed by:
Kim L Terrio 508-737-4222,
William Raveis Real Estate & Home Services
Bought with:
The Cape House Team
William Raveis Real Estate & Home Services
Source: CCIMLS,MLS#: 22403685
Facts & features
Interior
Bedrooms & bathrooms
- Bedrooms: 4
- Bathrooms: 3
- Full bathrooms: 3
- Main level bathrooms: 1
Primary bedroom
- Description: Fireplace(s): Other,Flooring: Wood
- Features: Office/Sitting Area
- Level: Second
Bedroom 2
- Description: Flooring: Carpet
- Level: Second
Bedroom 3
- Description: Flooring: Carpet
- Level: Second
Bedroom 4
- Description: Flooring: Wood
- Level: First
Dining room
- Description: Flooring: Wood
Kitchen
- Description: Flooring: Vinyl
- Features: Kitchen Island
Living room
- Description: Fireplace(s): Wood Burning,Flooring: Wood
Heating
- Hot Water
Cooling
- None
Appliances
- Included: Washer, Wall/Oven Cook Top, Refrigerator, Microwave, Dishwasher, Electric Water Heater
- Laundry: In Basement
Features
- Flooring: Hardwood, Carpet, Vinyl
- Windows: Bay/Bow Windows
- Basement: Bulkhead Access,Interior Entry,Full,Finished
- Number of fireplaces: 1
- Fireplace features: Other, Wood Burning
Interior area
- Total structure area: 2,354
- Total interior livable area: 2,354 sqft
Property
Parking
- Total spaces: 1
- Parking features: Garage - Attached, Open
- Attached garage spaces: 1
- Has uncovered spaces: Yes
Features
- Stories: 2
- Exterior features: Private Yard
Lot
- Size: 0.26 Acres
- Features: Bike Path, School, Major Highway, House of Worship, Near Golf Course, Cape Cod Rail Trail, Level
Details
- Parcel number: 106120
- Zoning: Residential
- Special conditions: None
Construction
Type & style
- Home type: SingleFamily
- Property subtype: Single Family Residence
Materials
- Clapboard, Shingle Siding
- Foundation: Poured
- Roof: Asphalt, Pitched
Condition
- Updated/Remodeled, Actual
- New construction: No
- Year built: 1971
- Major remodel year: 2015
Utilities & green energy
- Electric: Photovoltaics Third-Party Owned
- Sewer: Septic Tank
Community & neighborhood
Location
- Region: Yarmouth Port
Other
Other facts
- Listing terms: Conventional
- Road surface type: Paved
Price history
| Date | Event | Price |
|---|---|---|
| 12/30/2024 | Sold | $668,000-1.6%$284/sqft |
Source: | ||
| 12/8/2024 | Pending sale | $679,000$288/sqft |
Source: | ||
| 11/25/2024 | Price change | $679,000-1.5%$288/sqft |
Source: | ||
| 10/17/2024 | Price change | $689,000-1.4%$293/sqft |
Source: | ||
| 9/20/2024 | Pending sale | $699,000$297/sqft |
Source: | ||
Public tax history
| Year | Property taxes | Tax assessment |
|---|---|---|
| 2025 | $3,930 +11.9% | $555,100 +16.6% |
| 2024 | $3,512 +0.9% | $475,900 +10.9% |
| 2023 | $3,480 +0.7% | $429,100 +18.7% |
Find assessor info on the county website
Neighborhood: Yarmouth Port
Nearby schools
GreatSchools rating
- 3/10Dennis-Yarmouth Intermediate SchoolGrades: 4-6Distance: 1.5 mi
- 4/10Dennis-Yarmouth Middle SchoolGrades: 6-7Distance: 1.5 mi
- 3/10Dennis-Yarmouth Regional High SchoolGrades: 8-12Distance: 1.8 mi
Schools provided by the listing agent
- District: Dennis-Yarmouth
Source: CCIMLS. This data may not be complete. We recommend contacting the local school district to confirm school assignments for this home.

Get pre-qualified for a loan
At Zillow Home Loans, we can pre-qualify you in as little as 5 minutes with no impact to your credit score.An equal housing lender. NMLS #10287.
Sell for more on Zillow
Get a free Zillow Showcase℠ listing and you could sell for .
$689,800
2% more+ $13,796
With Zillow Showcase(estimated)
$703,596