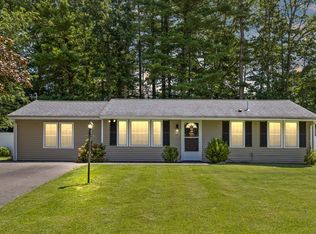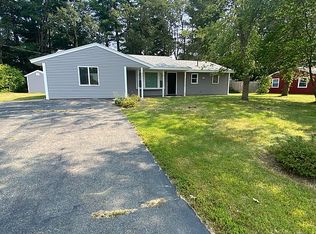Sold for $509,000 on 11/25/24
$509,000
90 Francine Rd, Raynham, MA 02767
4beds
1,504sqft
Single Family Residence
Built in 1960
0.34 Acres Lot
$529,300 Zestimate®
$338/sqft
$3,359 Estimated rent
Home value
$529,300
$476,000 - $588,000
$3,359/mo
Zestimate® history
Loading...
Owner options
Explore your selling options
What's special
Welcome to 90 Francine Rd! Step into the comfort of one-level living in a desirable neighborhood of Raynham. This charming four-bedroom, 1.5 bath home is the house you've been searching for. Imagine a fully fenced yard with an inviting above-ground pool and ample space for entertaining. It's the perfect setting for creating unforgettable memories next summer! Picture yourself relaxing in the sun-soaked living room, unwinding on the welcoming front porch, or hosting gatherings on the outdoor patio. Many options for bonus space that can be used as a family room, office, or mudroom! With updated bathrooms, a recently replaced boiler (4 years old) and tankless water heater (4 years old), as well as central air (5 years old), this home is ready for its new owners! Don't miss out on the opportunity to experience all this and more! Close to all the amenities! Visit and see for yourself!
Zillow last checked: 8 hours ago
Listing updated: November 26, 2024 at 02:48pm
Listed by:
Tiffany Perry 774-313-0848,
HomeSmart First Class Realty 508-297-7270,
Christopher Perry 774-218-1655
Bought with:
Kenneth Ragusin
Heidi Churchill Real Estate
Source: MLS PIN,MLS#: 73302952
Facts & features
Interior
Bedrooms & bathrooms
- Bedrooms: 4
- Bathrooms: 2
- Full bathrooms: 1
- 1/2 bathrooms: 1
Primary bedroom
- Features: Bathroom - Half, Closet, Flooring - Wall to Wall Carpet
- Level: First
Bedroom 2
- Features: Closet, Flooring - Wall to Wall Carpet
- Level: First
Bedroom 3
- Features: Closet, Flooring - Wall to Wall Carpet
- Level: First
Bedroom 4
- Features: Closet, Flooring - Wall to Wall Carpet
- Level: First
Primary bathroom
- Features: Yes
Bathroom 1
- Features: Bathroom - Full, Bathroom - With Tub & Shower, Flooring - Stone/Ceramic Tile
- Level: First
Bathroom 2
- Features: Bathroom - Half
- Level: First
Dining room
- Features: Flooring - Laminate, Exterior Access
- Level: First
Family room
- Features: Exterior Access
- Level: First
Kitchen
- Features: Flooring - Laminate, Pantry, Exterior Access
- Level: First
Living room
- Features: Flooring - Laminate, Window(s) - Bay/Bow/Box
- Level: First
Heating
- Radiant, Oil
Cooling
- Central Air
Appliances
- Laundry: First Floor
Features
- Flooring: Carpet, Laminate
- Has basement: No
- Has fireplace: No
Interior area
- Total structure area: 1,504
- Total interior livable area: 1,504 sqft
Property
Parking
- Total spaces: 8
- Parking features: Paved Drive, Off Street
- Uncovered spaces: 8
Features
- Patio & porch: Patio
- Exterior features: Patio, Pool - Above Ground, Storage, Fenced Yard
- Has private pool: Yes
- Pool features: Above Ground
- Fencing: Fenced/Enclosed,Fenced
Lot
- Size: 0.34 Acres
Details
- Parcel number: M:12 B:135 L:0,2934472
- Zoning: RES
Construction
Type & style
- Home type: SingleFamily
- Architectural style: Ranch
- Property subtype: Single Family Residence
Materials
- Foundation: Slab
- Roof: Shingle
Condition
- Year built: 1960
Utilities & green energy
- Sewer: Public Sewer
- Water: Public
Community & neighborhood
Community
- Community features: Public Transportation, Shopping, Laundromat, Highway Access, House of Worship, Public School
Location
- Region: Raynham
Other
Other facts
- Listing terms: Contract
Price history
| Date | Event | Price |
|---|---|---|
| 11/25/2024 | Sold | $509,000+4.1%$338/sqft |
Source: MLS PIN #73302952 | ||
| 10/16/2024 | Listed for sale | $489,000+19.3%$325/sqft |
Source: MLS PIN #73302952 | ||
| 7/8/2021 | Sold | $410,000+7.9%$273/sqft |
Source: MLS PIN #72800695 | ||
| 4/8/2021 | Pending sale | $379,900$253/sqft |
Source: | ||
| 4/8/2021 | Contingent | $379,900$253/sqft |
Source: MLS PIN #72800695 | ||
Public tax history
| Year | Property taxes | Tax assessment |
|---|---|---|
| 2025 | $5,238 +4.8% | $432,900 +7.6% |
| 2024 | $4,998 +6.8% | $402,400 +16.9% |
| 2023 | $4,681 +1.7% | $344,200 +10.9% |
Find assessor info on the county website
Neighborhood: Raynham Center
Nearby schools
GreatSchools rating
- NAMerrill Elementary SchoolGrades: K-1Distance: 0.3 mi
- 5/10Raynham Middle SchoolGrades: 5-8Distance: 1.2 mi
- 6/10Bridgewater-Raynham RegionalGrades: 9-12Distance: 4.8 mi
Schools provided by the listing agent
- Elementary: Liberte/Merrill
- Middle: Raynham Middle
- High: Brrhs
Source: MLS PIN. This data may not be complete. We recommend contacting the local school district to confirm school assignments for this home.
Get a cash offer in 3 minutes
Find out how much your home could sell for in as little as 3 minutes with a no-obligation cash offer.
Estimated market value
$529,300
Get a cash offer in 3 minutes
Find out how much your home could sell for in as little as 3 minutes with a no-obligation cash offer.
Estimated market value
$529,300

