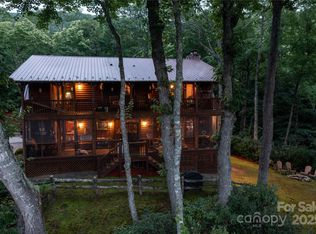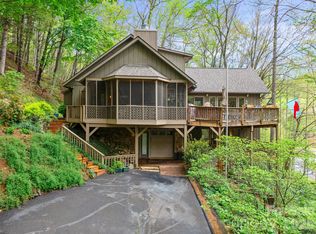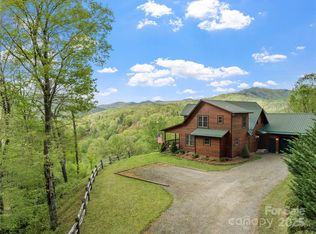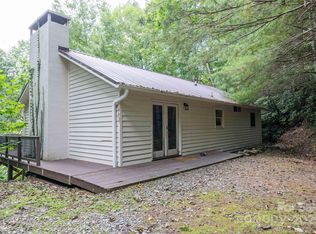Breathe in the cool mountain air and slow things down for a moment this is the kind of place that reminds you why you fell in love with the mountains in the first place. Tucked away in the gated Sanctuary at Mt. Mitchell, this post-and-beam log cabin feels equal parts refined retreat and peaceful escape. From the moment you arrive, you’ll feel the privacy that 2.45 semi wooded acres provide. Inside, the home is warm and welcoming, with timeless craftsmanship and spaces that invite you to stay awhile. The large great room is the heart of the home, featuring floor-to-ceiling windows that frame breathtaking, year-round long-range mountain views, filling the space with natural light and bringing the outdoors in no matter the season. With 3 bedrooms and 3 bathrooms, there’s plenty of room to host family and friends comfortably, while still enjoying quiet moments of your own. Step outside to the expansive deck, where the mountain views stretch endlessly in every direction. Mornings begin with coffee and crisp mountain air, and evenings wind down with unforgettable sunsets. Whether you’re enjoying a peaceful moment alone or gathering with the people you love, this home was designed for connection and reflection. This isn’t just a cabin it’s a sanctuary. A place where luxury meets nature, and where every day feels like a retreat. If you’ve been searching for a mountain home that truly feels special, this one deserves a closer look.
Active
Price cut: $24K (1/30)
$675,000
90 Forest Ridge Rd, Burnsville, NC 28714
3beds
2,718sqft
Est.:
Single Family Residence
Built in 1999
2.45 Acres Lot
$-- Zestimate®
$248/sqft
$71/mo HOA
What's special
Post-and-beam log cabinNatural lightTimeless craftsmanshipExpansive deckFloor-to-ceiling windowsLarge great roomUnforgettable sunsets
- 533 days |
- 4,491 |
- 243 |
Zillow last checked: 8 hours ago
Listing updated: January 30, 2026 at 11:24am
Listing Provided by:
Coker Metcalf coker@integrityrealtywnc.com,
BHGRE Integrity Partners
Source: Canopy MLS as distributed by MLS GRID,MLS#: 4176437
Tour with a local agent
Facts & features
Interior
Bedrooms & bathrooms
- Bedrooms: 3
- Bathrooms: 3
- Full bathrooms: 3
- Main level bedrooms: 2
Primary bedroom
- Level: Upper
Bedroom s
- Level: Main
Bedroom s
- Level: Main
Family room
- Level: Basement
Heating
- Propane, Space Heater
Cooling
- Central Air
Appliances
- Included: Dishwasher, Disposal, Dryer, Exhaust Fan, Gas Range, Microwave, Refrigerator with Ice Maker, Washer
- Laundry: Common Area, Electric Dryer Hookup, In Hall, Inside, Main Level
Features
- Breakfast Bar, Soaking Tub, Open Floorplan, Storage, Walk-In Closet(s)
- Flooring: Carpet, Wood
- Doors: French Doors, Pocket Doors, Screen Door(s)
- Windows: Insulated Windows
- Basement: Basement Garage Door,Bath/Stubbed,Daylight,Exterior Entry,Finished,Interior Entry,Walk-Out Access
- Fireplace features: Family Room, Fire Pit, Gas Log, Outside, Primary Bedroom
Interior area
- Total structure area: 2,113
- Total interior livable area: 2,718 sqft
- Finished area above ground: 2,113
- Finished area below ground: 605
Property
Parking
- Total spaces: 2
- Parking features: Basement, Driveway, Attached Garage, Garage Door Opener
- Attached garage spaces: 2
- Has uncovered spaces: Yes
Features
- Levels: One and One Half
- Stories: 1.5
- Patio & porch: Covered, Front Porch, Porch, Side Porch
- Has view: Yes
- View description: Golf Course, Long Range, Mountain(s), Year Round
- Waterfront features: None
Lot
- Size: 2.45 Acres
- Features: Adjoins Forest, Sloped, Wooded, Views
Details
- Additional structures: None
- Additional parcels included: 074504620572000
- Parcel number: 074504529696000
- Zoning: Res
- Special conditions: Standard
- Other equipment: Generator
- Horse amenities: None
Construction
Type & style
- Home type: SingleFamily
- Architectural style: Post and Beam
- Property subtype: Single Family Residence
Materials
- Log, Stone Veneer, Wood
- Foundation: Permanent
Condition
- New construction: No
- Year built: 1999
Utilities & green energy
- Sewer: Septic Installed
- Water: Community Well
Community & HOA
Community
- Features: Gated
- Security: Smoke Detector(s)
- Subdivision: The Sanctuary
HOA
- Has HOA: Yes
- HOA fee: $500 annually
- HOA name: Hal Stokes
- Second HOA fee: $350 annually
- Second HOA name: Hal Stokes
Location
- Region: Burnsville
- Elevation: 3000 Feet
Financial & listing details
- Price per square foot: $248/sqft
- Tax assessed value: $338,000
- Date on market: 8/28/2024
- Cumulative days on market: 520 days
- Exclusions: Refrigerator in garage
- Road surface type: Asphalt, Paved
Estimated market value
Not available
Estimated sales range
Not available
$3,080/mo
Price history
Price history
| Date | Event | Price |
|---|---|---|
| 1/30/2026 | Price change | $675,000-3.4%$248/sqft |
Source: | ||
| 7/29/2025 | Price change | $699,000-4.2%$257/sqft |
Source: | ||
| 8/28/2024 | Listed for sale | $730,000$269/sqft |
Source: | ||
Public tax history
Public tax history
Tax history is unavailable.BuyAbility℠ payment
Est. payment
$3,771/mo
Principal & interest
$3194
Property taxes
$270
Other costs
$307
Climate risks
Neighborhood: 28714
Nearby schools
GreatSchools rating
- 5/10South Toe Elementary SchoolGrades: K-5Distance: 4.8 mi
- 9/10East Yancey MiddleGrades: 6-8Distance: 9.7 mi
- 4/10Mountain Heritage HighGrades: PK,9-12Distance: 11.4 mi
Schools provided by the listing agent
- Elementary: South Toe
- Middle: East Yancey
- High: Mountain Heritage
Source: Canopy MLS as distributed by MLS GRID. This data may not be complete. We recommend contacting the local school district to confirm school assignments for this home.
- Loading
- Loading






