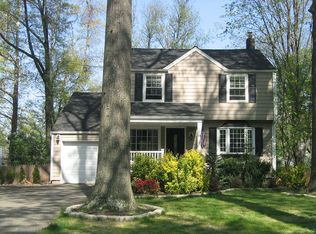This newer construction modern farmhouse is professionally designed & decorated on a great family block and features 6beds, 5.5bths, quality millwork, 9ft ceilings, imported Italian tile & custom vanities throughout. Impressive 10ft doors open to a two-story foyer & great room leading to chef's kitchen w/custom cabinetry, quartz countertops & high-end appliances, incl Wolf oven. The formal dining rm, living rm, ensuite guest bdrm/office, mudrm & additional pwdrm complete the 1st fl. The 2nd fl offers 4bdrms 3full bths a luxurious master suite with vaulted ceilings, custom dual walk in closets, master bath w/standalone tub and oversized 2 person shower. The finished basement offers a truly livable space in having 9ft ceilings and a bdrm/full bath. Exterior features include Hardie board siding, full fencing & sprinkler system. Close proximity to downtown GR, RDGWD & NYC transp. Built on all new foundation. Home under limited 10-Yr Builder warranty. Garage wired for Electric Vehicle. Showings by private appointment only - contact Ani at 201-913-6678.
This property is off market, which means it's not currently listed for sale or rent on Zillow. This may be different from what's available on other websites or public sources.
