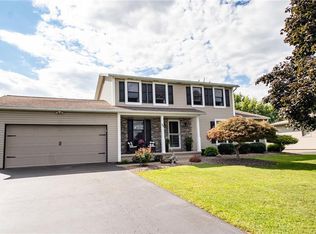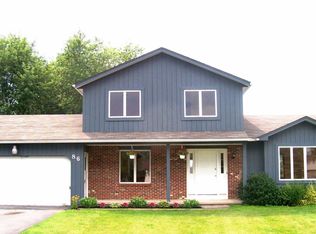SPENCERPORT SCHOOLS! Beautiful 4 bedroom colonial with 5 baths (3 full, 2 half) and a 2 car garage! Master suite with walk-in closet and large master bathroom with cathedral ceilings and jetted tub. Great house to entertain in, tons of space including a finished sun / 3-season room which leads to large deck and above-ground pool. Newly renovated kitchen with all new cabinets, counter tops and stainless steel appliances. TWO master bedrooms with full bathrooms. First floor laundry, office/dining room and large family room with gas fireplace. Basketball/pickleball court in backyard. Full course basement mostly finished including a half bath. Call today for an appointment to see your new home!
This property is off market, which means it's not currently listed for sale or rent on Zillow. This may be different from what's available on other websites or public sources.

