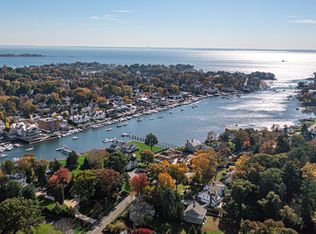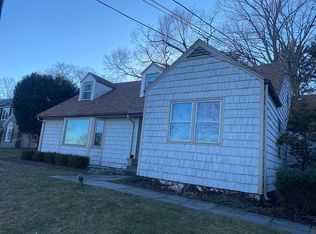A special opportunity awaits! Fully renovated in 2012 by Steven Mueller Architects LLC, this spectacular Nantucket style colonial captures the essence of an easy lifestyle. As you enter the foyer a soaring ceiling welcomes you to this beachy yet sophisticated home. Light filled rooms flow into each other perfectly. Large entertaining spaces and special features throughout. Outdoor spaces include large bluestone patios and an elevated outdoor deck off the second floor to enjoy sunset views. Extensive professional landscaping and sparkling views of the Five Mile River make this one special place to call home.
This property is off market, which means it's not currently listed for sale or rent on Zillow. This may be different from what's available on other websites or public sources.

