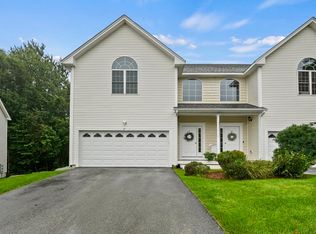Sold for $480,000 on 06/30/25
$480,000
90 Fisher Rd UNIT 30, Holden, MA 01520
3beds
1,845sqft
Condominium, Townhouse
Built in 2014
-- sqft lot
$489,600 Zestimate®
$260/sqft
$3,286 Estimated rent
Home value
$489,600
$450,000 - $534,000
$3,286/mo
Zestimate® history
Loading...
Owner options
Explore your selling options
What's special
This beautifully updated 3-bedroom, 2.5-bath end-unit townhouse offers modern living and long-term equity potential. Located in desirable Holden, known for top-rated schools. Step into a sun-drenched interior with natural light creating a warm, inviting atmosphere. The updated kitchen features sleek cabinetry, modern appliances, and stylish finishes. A spacious loft offers flexibility for a home office, playroom, or retreat. The oversized primary suite is a true sanctuary with room for a sitting area or reading nook, ample closets, and an updated en-suite bath. The walkout basement is full of potential—a theater, gym, or recreation space. As an end unit, enjoy added privacy, more outdoor space and extra natural light. Outdoor lovers will appreciate nearby scenic trails, and the attached 2-car garage provides convenience and storage. Located in a sought-after neighborhood with access to all Holden offers, this turnkey home blends comfort, functionality and future potential. Pet Friendly
Zillow last checked: 8 hours ago
Listing updated: June 30, 2025 at 12:30pm
Listed by:
Rebecca Koulalis 978-208-9112,
Redfin Corp. 617-340-7803
Bought with:
Jill Bailey
Redfin Corp.
Source: MLS PIN,MLS#: 73361100
Facts & features
Interior
Bedrooms & bathrooms
- Bedrooms: 3
- Bathrooms: 3
- Full bathrooms: 2
- 1/2 bathrooms: 1
Primary bedroom
- Features: Bathroom - Full, Vaulted Ceiling(s), Closet, Flooring - Wall to Wall Carpet, Window(s) - Bay/Bow/Box, Recessed Lighting
- Level: Second
- Area: 315.04
- Dimensions: 17.6 x 17.9
Bedroom 2
- Features: Bathroom - Half, Vaulted Ceiling(s), Closet, Flooring - Wall to Wall Carpet, Window(s) - Bay/Bow/Box, Recessed Lighting
- Level: Second
- Area: 110.2
- Dimensions: 9.1 x 12.11
Bedroom 3
- Features: Closet, Flooring - Wall to Wall Carpet, Window(s) - Bay/Bow/Box
- Level: Second
- Area: 115.64
- Dimensions: 9.8 x 11.8
Bathroom 1
- Features: Bathroom - Half, Flooring - Stone/Ceramic Tile, Pedestal Sink
- Level: First
- Area: 22.36
- Dimensions: 4.3 x 5.2
Bathroom 2
- Features: Bathroom - Full, Bathroom - Tiled With Tub & Shower
- Level: Second
- Area: 66.99
- Dimensions: 7.7 x 8.7
Bathroom 3
- Features: Bathroom - Full, Bathroom - Double Vanity/Sink, Bathroom - Tiled With Tub & Shower, Closet - Linen, Flooring - Stone/Ceramic Tile, Double Vanity
- Level: Second
- Area: 60.83
- Dimensions: 7.9 x 7.7
Dining room
- Features: Flooring - Hardwood, Window(s) - Bay/Bow/Box
- Level: First
- Area: 213.75
- Dimensions: 17.1 x 12.5
Kitchen
- Features: Flooring - Stone/Ceramic Tile, Countertops - Stone/Granite/Solid, Recessed Lighting, Slider, Stainless Steel Appliances
- Level: First
- Area: 155.89
- Dimensions: 13.1 x 11.9
Living room
- Features: Ceiling Fan(s), Flooring - Wood, Recessed Lighting
- Level: First
- Area: 246.84
- Dimensions: 12.1 x 20.4
Heating
- Forced Air, Natural Gas
Cooling
- Central Air
Appliances
- Laundry: Second Floor
Features
- Has basement: Yes
- Number of fireplaces: 1
- Fireplace features: Living Room
Interior area
- Total structure area: 1,845
- Total interior livable area: 1,845 sqft
- Finished area above ground: 1,845
Property
Parking
- Total spaces: 6
- Parking features: Attached, Off Street
- Attached garage spaces: 2
- Uncovered spaces: 4
Features
- Entry location: Unit Placement(Below Grade)
- Patio & porch: Deck
- Exterior features: Deck
Details
- Parcel number: M:243 B:530,4698548
- Zoning: Residentia
Construction
Type & style
- Home type: Townhouse
- Property subtype: Condominium, Townhouse
Materials
- Frame
- Roof: Shingle
Condition
- Year built: 2014
Utilities & green energy
- Electric: 100 Amp Service
- Sewer: Public Sewer
- Water: Public
Community & neighborhood
Community
- Community features: Pool, Park, Walk/Jog Trails, Golf, Medical Facility, Bike Path, Conservation Area, House of Worship, Private School, Public School, University, Other
Location
- Region: Holden
HOA & financial
HOA
- HOA fee: $396 monthly
- Services included: Insurance, Maintenance Structure, Maintenance Grounds, Snow Removal
Price history
| Date | Event | Price |
|---|---|---|
| 6/30/2025 | Sold | $480,000-3.8%$260/sqft |
Source: MLS PIN #73361100 | ||
| 6/11/2025 | Contingent | $499,000$270/sqft |
Source: MLS PIN #73361100 | ||
| 5/12/2025 | Price change | $499,000-5%$270/sqft |
Source: MLS PIN #73361100 | ||
| 4/17/2025 | Listed for sale | $524,995+15.4%$285/sqft |
Source: MLS PIN #73361100 | ||
| 2/3/2023 | Sold | $454,9000%$247/sqft |
Source: MLS PIN #73050114 | ||
Public tax history
| Year | Property taxes | Tax assessment |
|---|---|---|
| 2025 | $5,872 +18.9% | $423,700 +21.4% |
| 2024 | $4,938 -2% | $349,000 +3.8% |
| 2023 | $5,040 -3.9% | $336,200 +6.2% |
Find assessor info on the county website
Neighborhood: 01520
Nearby schools
GreatSchools rating
- 6/10Dawson Elementary SchoolGrades: K-5Distance: 1.7 mi
- 6/10Mountview Middle SchoolGrades: 6-8Distance: 2.1 mi
- 7/10Wachusett Regional High SchoolGrades: 9-12Distance: 3 mi
Get a cash offer in 3 minutes
Find out how much your home could sell for in as little as 3 minutes with a no-obligation cash offer.
Estimated market value
$489,600
Get a cash offer in 3 minutes
Find out how much your home could sell for in as little as 3 minutes with a no-obligation cash offer.
Estimated market value
$489,600
