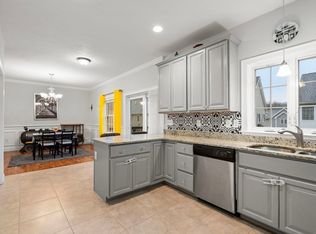Sold for $449,900 on 11/29/23
$449,900
90 Fisher Rd UNIT 17, Holden, MA 01520
3beds
1,709sqft
Condominium, Townhouse
Built in 2007
-- sqft lot
$460,500 Zestimate®
$263/sqft
$3,111 Estimated rent
Home value
$460,500
$437,000 - $484,000
$3,111/mo
Zestimate® history
Loading...
Owner options
Explore your selling options
What's special
Pristine townhouse in desirable Fisher Terrace complex! This home has everything you’re looking for w/out the worry of exterior maintenance. Enter the Foyer & instantly feel at home! You'll find a warm & inviting Living rm w/ gleaming HWD flrs & cozy fireplace to curl up w/ a good book. The open feel concept guides you right into the Dining area w/ sliding glass door leading you to the back deck where you can enjoy the warm days & nights! Spacious cabinet packed Kitchen features ss appliances, granite counters & lg island, plenty of room to entertain & host gatherings. ½ bath completes the main level. Relax in your primary Bedroom w/ walk-in closet, high ceilings & en-suite full Bath w/ double vanity! 2 add’l spacious Bedrooms provide ample closet space & W2W carpet! Easy accessible 2nd flr laundry. Basement w/ plenty of storage space. 2-Car Garage, lg paved driveway & beautiful private backyard completes this package! Nothing left to do but move right in & fill it w/ new memories!
Zillow last checked: 8 hours ago
Listing updated: November 29, 2023 at 10:14am
Listed by:
Richard Cavalieri 774-696-4986,
Lamacchia Realty, Inc. 508-290-0303
Bought with:
Lynn Loiseau
DCU Realty - Marlboro
Source: MLS PIN,MLS#: 73166533
Facts & features
Interior
Bedrooms & bathrooms
- Bedrooms: 3
- Bathrooms: 3
- Full bathrooms: 2
- 1/2 bathrooms: 1
Primary bedroom
- Features: Bathroom - Full, Cathedral Ceiling(s), Ceiling Fan(s), Walk-In Closet(s), Flooring - Wall to Wall Carpet, Cable Hookup
- Level: Second
- Area: 224
- Dimensions: 16 x 14
Bedroom 2
- Features: Closet, Flooring - Wall to Wall Carpet
- Level: Second
- Area: 150
- Dimensions: 15 x 10
Bedroom 3
- Features: Cathedral Ceiling(s), Ceiling Fan(s), Closet, Flooring - Wall to Wall Carpet, Cable Hookup
- Level: Second
- Area: 204
- Dimensions: 17 x 12
Primary bathroom
- Features: Yes
Bathroom 1
- Features: Bathroom - Full, Bathroom - Double Vanity/Sink, Bathroom - With Tub & Shower, Closet - Linen, Flooring - Stone/Ceramic Tile
- Level: Second
- Area: 81
- Dimensions: 9 x 9
Bathroom 2
- Features: Bathroom - Full, Bathroom - With Tub & Shower, Closet - Linen, Flooring - Stone/Ceramic Tile
- Level: Second
- Area: 77
- Dimensions: 11 x 7
Bathroom 3
- Features: Bathroom - Half, Flooring - Stone/Ceramic Tile, Pedestal Sink
- Level: First
- Area: 25
- Dimensions: 5 x 5
Kitchen
- Features: Flooring - Hardwood, Dining Area, Countertops - Stone/Granite/Solid, Kitchen Island, Breakfast Bar / Nook, Deck - Exterior, Exterior Access, Recessed Lighting, Slider
- Level: First
- Area: 216
- Dimensions: 12 x 18
Living room
- Features: Ceiling Fan(s), Flooring - Hardwood, Cable Hookup
- Level: First
- Area: 240
- Dimensions: 15 x 16
Heating
- Forced Air, Natural Gas
Cooling
- Central Air
Appliances
- Laundry: Electric Dryer Hookup, Washer Hookup, Second Floor, In Unit
Features
- Bathroom - Half, Closet, Entrance Foyer
- Flooring: Tile, Carpet, Hardwood, Stone/Ceramic Tile
- Doors: Insulated Doors
- Windows: Insulated Windows
- Has basement: Yes
- Number of fireplaces: 1
- Fireplace features: Living Room
- Common walls with other units/homes: End Unit
Interior area
- Total structure area: 1,709
- Total interior livable area: 1,709 sqft
Property
Parking
- Total spaces: 2
- Parking features: Attached, Garage Door Opener, Insulated, Off Street, Paved
- Attached garage spaces: 2
- Has uncovered spaces: Yes
Accessibility
- Accessibility features: No
Features
- Patio & porch: Porch, Deck - Wood
- Exterior features: Rain Gutters
Details
- Parcel number: M:243 B:517,4698566
- Zoning: R
Construction
Type & style
- Home type: Townhouse
- Property subtype: Condominium, Townhouse
Materials
- Frame
- Roof: Shingle
Condition
- Year built: 2007
Utilities & green energy
- Electric: Circuit Breakers, 200+ Amp Service
- Sewer: Public Sewer
- Water: Public
- Utilities for property: for Electric Range, for Electric Dryer, Washer Hookup
Green energy
- Energy efficient items: Thermostat
Community & neighborhood
Community
- Community features: Shopping, Walk/Jog Trails, Public School
Location
- Region: Holden
HOA & financial
HOA
- Has HOA: Yes
- HOA fee: $325 monthly
- Services included: Insurance, Maintenance Structure, Road Maintenance, Maintenance Grounds, Snow Removal, Trash
Price history
| Date | Event | Price |
|---|---|---|
| 11/29/2023 | Sold | $449,900$263/sqft |
Source: MLS PIN #73166533 | ||
| 10/4/2023 | Listed for sale | $449,900+46.3%$263/sqft |
Source: MLS PIN #73166533 | ||
| 6/20/2018 | Sold | $307,500$180/sqft |
Source: Public Record | ||
Public tax history
| Year | Property taxes | Tax assessment |
|---|---|---|
| 2025 | $5,436 +19.3% | $392,200 +21.8% |
| 2024 | $4,556 -2% | $322,000 +3.8% |
| 2023 | $4,651 -3.9% | $310,300 +6.2% |
Find assessor info on the county website
Neighborhood: 01520
Nearby schools
GreatSchools rating
- 6/10Dawson Elementary SchoolGrades: K-5Distance: 1.7 mi
- 6/10Mountview Middle SchoolGrades: 6-8Distance: 2.1 mi
- 7/10Wachusett Regional High SchoolGrades: 9-12Distance: 3 mi
Get a cash offer in 3 minutes
Find out how much your home could sell for in as little as 3 minutes with a no-obligation cash offer.
Estimated market value
$460,500
Get a cash offer in 3 minutes
Find out how much your home could sell for in as little as 3 minutes with a no-obligation cash offer.
Estimated market value
$460,500
