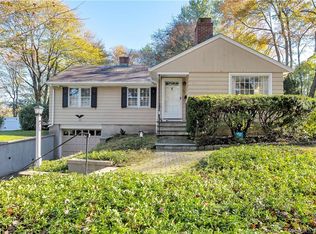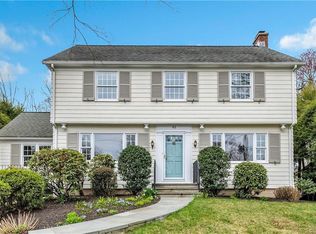Stunning Renovations thru-out have transformed this spacious 7Rm/4BR/3BTH CAPE into Manhattan Chic Luxury Living Refin HDWD flrs accent open floor plan on MAIN level. New Gourmet EIK quartz c-tops, custom cabinetry, tile backsplash & 3-stool island adjoins LR marble-faced fplc & DINING area French doors opening to 3-Season SUNROOM. 1st FLR MBR Suite features Wlk-in custom closet by Classy* & prvt BTH quartz c-tops, marble flr & step-in shower. BR/DEN sliders to DECK overlooks lovely enclosed backyd. Renovated BTH new tile, vanity & floor complete MAIN LEVEL. 2 lg BRMs new carpeting share updated 2nd level BTH new fixtures & tile. A cozy PLAYRM new wall-to-wall creates perfect upstairs hideaway or office. Fin Attic Playroom & 3-Season Porch (300+sqft included Partially FIN LL adds 350+sqft of recreation space. New Gas Furnace & Central Air System, Upgraded Electrical Panel & Fixtures, Freshly painted DECK & Exterior trim exemplify superlative Professional Design & Outstanding Improvements made to this TURNKEY Fairfield Home
This property is off market, which means it's not currently listed for sale or rent on Zillow. This may be different from what's available on other websites or public sources.

