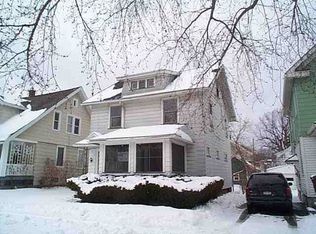This CLASSIC colonial is located in one of THE HOTTEST zip codes in the US & borders N Winton Village! Walking distance to L & M Lanes, Merchants Grill & Netsins Ice Cream to name a few! Step into this LIGHT & Bright colonial, featuring neutral finishes w/a little RETRO Vibe! You'll LOVE the STONE wood burning fireplace, large dining area & OPEN kitchen! There's 3 good sized bedrooms up w/a BONUS 4th br - perfect for home office/nursery/studio, etc! The FULL walk up attic has potential for future finished space w/good headroom. PLUS the BIG enclosed porch is perfect to enjoy morning coffee & evenings too! This home is MECHANICALLY sound w/an updated hi eff furnace, vinyl windows & a tear off roof apprx 10yrs old! The yard is pet friendly w/plenty of greenspace & the 1.5 car garage is in GREAT shape for storage & parking.
This property is off market, which means it's not currently listed for sale or rent on Zillow. This may be different from what's available on other websites or public sources.
