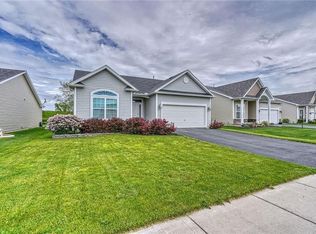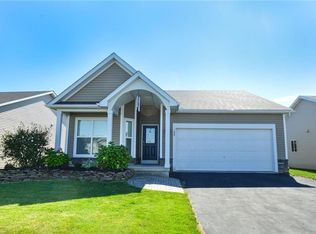This has everything that you been looking for and is 2 years new~The Sunderland is a beautiful floor plan featuring 2 Bedrooms, 2 Baths, Great Room w/ open Kitchen, Master Bdrm w/ Master Bath & Walk-in Closet~Nine foot ceilings~Sliders lead to huge stamped concrete patio~Upgraded door package~Engineered Floor joists prevent floor squeaks~Superior wall foundation. You can finish the basement by installing drywall directly to basement walls~Egress Window in basement~Zurn Manifold Pex Plumbing System: Features both hot and cold home run lines to each fixture, individual shutoffs for every line at the manifold, and greater overall energy and water efficiency~92% efficient furnace~Central Air~Professionally landscaped yard~Bike trail in your backyard~Parks, ponds and lake nearby~Welcome Home!
This property is off market, which means it's not currently listed for sale or rent on Zillow. This may be different from what's available on other websites or public sources.

