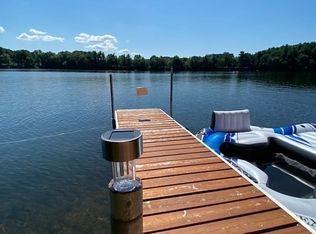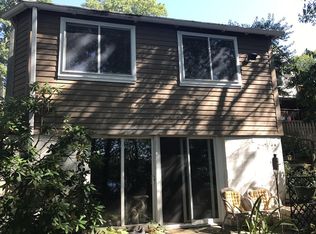Sold for $1,460,000
$1,460,000
90 Evergreen Rd, Natick, MA 01760
3beds
2,846sqft
Single Family Residence
Built in 1940
5,662 Square Feet Lot
$1,417,900 Zestimate®
$513/sqft
$4,255 Estimated rent
Home value
$1,417,900
$1.33M - $1.50M
$4,255/mo
Zestimate® history
Loading...
Owner options
Explore your selling options
What's special
**BACK ON THE MARKET** This meticulous Lake Front property has been fully renovated with a second floor addition, 3 bedrooms 3 baths, finished basement with two bonus rooms and an office space, note pictures are staged. Enjoy this beautiful oasis all year around on the Cochituate Lake. This home comes with an open floor concept, hardwood floors, recessed lighting, a jacuzzi in the master bedroom with heated floors, come design your dream closet. A brand new septic system installed and underground propane gas. The kitchen has quartz countertops with stainless steal appliances already installed and a majestic Island. The home also features a detached 2 car garage with an electric car charger plug in place, come and see it for yourself. The original buyers had to travel back overseas, Don’t miss this opportunity it won’t last.
Zillow last checked: 8 hours ago
Listing updated: January 31, 2024 at 06:23am
Listed by:
Claribel Ramirez 407-860-3960,
Keller Williams Elite 508-528-1000,
Claribel Ramirez 407-860-3960
Bought with:
Krongel & Paul
Hammond Residential Real Estate
Source: MLS PIN,MLS#: 73116019
Facts & features
Interior
Bedrooms & bathrooms
- Bedrooms: 3
- Bathrooms: 3
- Full bathrooms: 3
Primary bedroom
- Features: Bathroom - Full, Walk-In Closet(s), Flooring - Hardwood, Balcony / Deck, Cable Hookup, Double Vanity, Recessed Lighting, Remodeled, Slider
Bedroom 2
- Features: Closet, Flooring - Hardwood, Recessed Lighting, Remodeled
Bedroom 3
- Features: Flooring - Hardwood, Flooring - Wood, Recessed Lighting
Primary bathroom
- Features: Yes
Dining room
- Features: Bathroom - Full, Flooring - Hardwood, Recessed Lighting, Remodeled, Crown Molding
- Level: Main
Family room
- Features: Recessed Lighting, Remodeled, Slider
Kitchen
- Features: Flooring - Hardwood, Dining Area, Countertops - Upgraded, Open Floorplan, Recessed Lighting, Remodeled, Stainless Steel Appliances, Wine Chiller, Gas Stove
Living room
- Features: Flooring - Hardwood, Balcony / Deck, Cable Hookup, Open Floorplan, Recessed Lighting, Remodeled, Slider, Crown Molding, Closet - Double
- Level: Main
Office
- Level: Basement
Heating
- Propane
Cooling
- Central Air, Dual
Appliances
- Included: Water Heater, Range, Oven, Dishwasher, Refrigerator, Wine Refrigerator, Range Hood, Plumbed For Ice Maker
- Laundry: Electric Dryer Hookup, Washer Hookup
Features
- Bonus Room, Play Room, Home Office, Walk-up Attic
- Flooring: Hardwood
- Basement: Full,Finished,Walk-Out Access,Interior Entry
- Number of fireplaces: 1
- Fireplace features: Living Room
Interior area
- Total structure area: 2,846
- Total interior livable area: 2,846 sqft
Property
Parking
- Total spaces: 6
- Parking features: Detached, Off Street, Driveway
- Garage spaces: 2
- Uncovered spaces: 4
Features
- Levels: Multi/Split
- Patio & porch: Porch, Deck - Composite, Patio
- Exterior features: Porch, Deck - Composite, Patio, Stone Wall
- Has view: Yes
- View description: Water, Dock/Mooring, Lake
- Has water view: Yes
- Water view: Dock/Mooring,Lake,Water
- Waterfront features: Waterfront, Navigable Water, Lake, Dock/Mooring, Frontage, Walk to, Access, Direct Access, Public, 0 to 1/10 Mile To Beach, Beach Ownership(Public)
Lot
- Size: 5,662 sqft
- Features: Other
Details
- Parcel number: 664323
- Zoning: RSA
Construction
Type & style
- Home type: SingleFamily
- Property subtype: Single Family Residence
Materials
- Frame
- Foundation: Concrete Perimeter
- Roof: Shingle
Condition
- Year built: 1940
Utilities & green energy
- Electric: Circuit Breakers
- Sewer: Other
- Water: Public
- Utilities for property: for Gas Range, for Electric Range, for Electric Oven, for Electric Dryer, Washer Hookup, Icemaker Connection
Community & neighborhood
Location
- Region: Natick
Other
Other facts
- Listing terms: Contract
Price history
| Date | Event | Price |
|---|---|---|
| 1/30/2024 | Sold | $1,460,000-2.6%$513/sqft |
Source: MLS PIN #73116019 Report a problem | ||
| 10/13/2023 | Price change | $1,499,000-0.6%$527/sqft |
Source: MLS PIN #73116019 Report a problem | ||
| 9/30/2023 | Price change | $1,508,000-1.6%$530/sqft |
Source: MLS PIN #73116019 Report a problem | ||
| 6/2/2023 | Price change | $1,533,000-1.6%$539/sqft |
Source: MLS PIN #73116019 Report a problem | ||
| 5/26/2023 | Listed for sale | $1,558,000+266.6%$547/sqft |
Source: MLS PIN #73116019 Report a problem | ||
Public tax history
| Year | Property taxes | Tax assessment |
|---|---|---|
| 2025 | $15,718 +119.5% | $1,314,200 +125% |
| 2024 | $7,162 +4.3% | $584,200 +7.5% |
| 2023 | $6,866 -3.6% | $543,200 +1.7% |
Find assessor info on the county website
Neighborhood: 01760
Nearby schools
GreatSchools rating
- 8/10Bennett-Hemenway Elementary SchoolGrades: K-4Distance: 0.7 mi
- 8/10Wilson Middle SchoolGrades: 5-8Distance: 0.8 mi
- 10/10Natick High SchoolGrades: PK,9-12Distance: 2.2 mi
Schools provided by the listing agent
- Middle: Wilson Middle
- High: Natick High
Source: MLS PIN. This data may not be complete. We recommend contacting the local school district to confirm school assignments for this home.
Get a cash offer in 3 minutes
Find out how much your home could sell for in as little as 3 minutes with a no-obligation cash offer.
Estimated market value$1,417,900
Get a cash offer in 3 minutes
Find out how much your home could sell for in as little as 3 minutes with a no-obligation cash offer.
Estimated market value
$1,417,900

