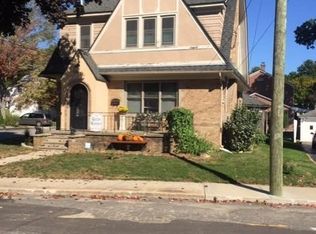Immediate occupancy in this 4 bedroom, 1 bath Cape. Oak hardwood floors throughout. 2 bedrooms on main level, 2 upstairs. Full bath is located on 1st floor. Rental includes, stove, refrigerator and dishwasher. Save money on heating with efficient gas furnace. Location is in town but nice side street. Close shopping and medical facilities.
This property is off market, which means it's not currently listed for sale or rent on Zillow. This may be different from what's available on other websites or public sources.

