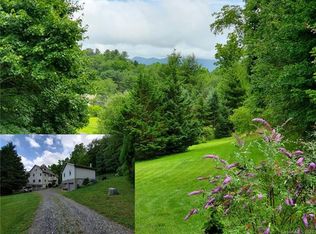MOUNTAIN LIVING AT ITS FINEST! Yet only 15-20 minutes to the heart of downtown Asheville. Inspired by Frank Lloyd Wright this thoughtfully designed 4 Bdrm Home is built to capture the outdoors & all of nature's beauty. Substantial living areas flow to the expansive outdoor deck, covered patio & balcony with sweeping VIEWS of the mountains & valley. Grand Foyer warmly welcomes you & opens to the Great Room with its soaring wood ceiling, IMPRESSIVE STONE FIREPLACE & wall of windows. Formal Dining Room, fully equipped Chef's Kitchen complete with new granite, stainless steel & a cozy eating area with fireplace. Master Suite encompasses another fireplace, his n hers walk-in closets & massive wall of windows w/french doors to deck & waterfall. Upper level boasts HUGE media & game room with a fireplace & french doors to a balcony, 3 bedrooms all en suite, a dark room for our photo buffs & a loft perfect for office or hobby room. 4 Fireplaces! Majestic VIEWS! Prepare to fall in love!
This property is off market, which means it's not currently listed for sale or rent on Zillow. This may be different from what's available on other websites or public sources.
