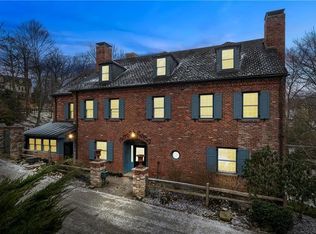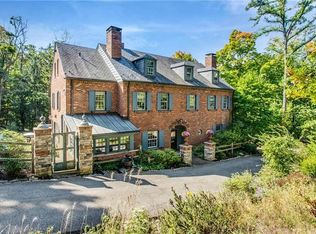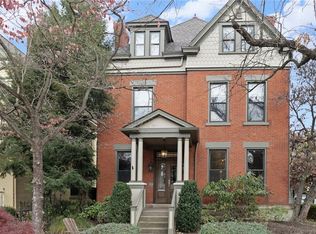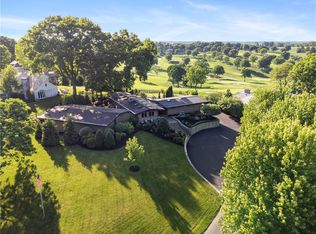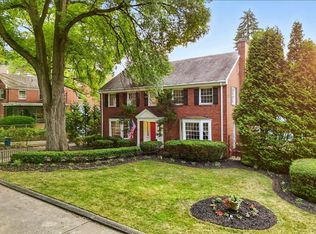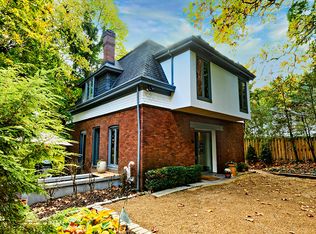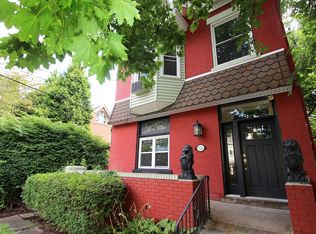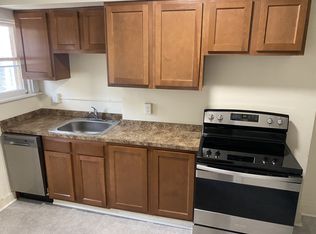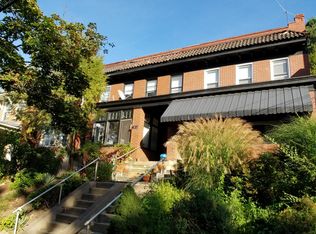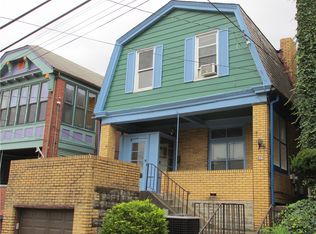Designed by renowned architect, Tasso Katselas, 90 Woodland Road is a stunning example of mid-century modern architecture. Nestled in a private wooded enclave this home offers an unparalleled retreat yet within easy walking distance to Shadyside, Squirrel Hill and Eastside shops and restaurants. This locale also provides easy access to Universities and Medical centers. Perched on a serene cul-de-sac, this home embraces the natural landscape with expansive walls of glass, organic materials and flowing layout that enhances the indoor-outdoor living. Supported by massive steel beams, this home provides multiple private outdoor spaces including a secluded patio hidden below street level. This provides a rare opportunity to reside in a mid-century masterpiece in a private, yet connected setting, a sanctuary that blends architectural brilliance with everyday convenience.
For sale
$1,699,000
90 E Woodland Rd, Pittsburgh, PA 15232
3beds
3,600sqft
Est.:
Single Family Residence
Built in 1960
0.43 Acres Lot
$1,632,300 Zestimate®
$472/sqft
$58/mo HOA
What's special
- 188 days |
- 2,780 |
- 126 |
Zillow last checked: 8 hours ago
Listing updated: January 24, 2026 at 11:18am
Listed by:
Kelly Meade 412-361-4000,
HOWARD HANNA REAL ESTATE SERVICES 412-361-4000
Source: WPMLS,MLS#: 1715278 Originating MLS: West Penn Multi-List
Originating MLS: West Penn Multi-List
Tour with a local agent
Facts & features
Interior
Bedrooms & bathrooms
- Bedrooms: 3
- Bathrooms: 4
- Full bathrooms: 3
- 1/2 bathrooms: 1
Primary bedroom
- Level: Upper
- Dimensions: 10x18
Bedroom 2
- Level: Upper
- Dimensions: 15x11
Bedroom 3
- Level: Upper
- Dimensions: 14x08
Bonus room
- Level: Lower
- Dimensions: 13x14
Den
- Level: Main
- Dimensions: 13x07
Dining room
- Level: Main
- Dimensions: 15x11
Entry foyer
- Level: Upper
- Dimensions: 05x16
Kitchen
- Level: Main
- Dimensions: 15x07
Living room
- Level: Main
- Dimensions: 17x25
Heating
- Forced Air, Gas
Appliances
- Included: Some Gas Appliances, Dryer, Dishwasher, Disposal, Microwave, Refrigerator, Stove, Washer
Features
- Window Treatments
- Flooring: Ceramic Tile, Hardwood, Other
- Windows: Multi Pane, Window Treatments
- Basement: Partially Finished,Walk-Out Access
- Number of fireplaces: 2
- Fireplace features: Other
Interior area
- Total structure area: 3,600
- Total interior livable area: 3,600 sqft
Video & virtual tour
Property
Parking
- Total spaces: 2
- Parking features: Covered, Off Street
Features
- Levels: Three Or More
- Stories: 3
- Pool features: None
Lot
- Size: 0.43 Acres
- Dimensions: 0.4281
Details
- Parcel number: 0085G00200000000
Construction
Type & style
- Home type: SingleFamily
- Architectural style: Contemporary,Three Story
- Property subtype: Single Family Residence
Materials
- Brick
- Roof: Composition
Condition
- Resale
- Year built: 1960
Utilities & green energy
- Sewer: Public Sewer
- Water: Public
Community & HOA
Community
- Features: Public Transportation
HOA
- Has HOA: Yes
- HOA fee: $690 annually
Location
- Region: Pittsburgh
Financial & listing details
- Price per square foot: $472/sqft
- Tax assessed value: $915,000
- Annual tax amount: $22,192
- Date on market: 8/8/2025
Estimated market value
$1,632,300
$1.55M - $1.71M
$4,079/mo
Price history
Price history
| Date | Event | Price |
|---|---|---|
| 10/26/2025 | Price change | $1,699,000-5.6%$472/sqft |
Source: | ||
| 9/10/2025 | Price change | $1,799,000-2.8%$500/sqft |
Source: | ||
| 8/8/2025 | Listed for sale | $1,850,000-3.9%$514/sqft |
Source: | ||
| 7/24/2025 | Listing removed | $1,925,000$535/sqft |
Source: | ||
| 6/6/2025 | Listed for sale | $1,925,000-3.7%$535/sqft |
Source: | ||
Public tax history
Public tax history
| Year | Property taxes | Tax assessment |
|---|---|---|
| 2025 | $22,076 +98.1% | $897,000 +164% |
| 2024 | $11,145 +593.4% | $339,800 -5% |
| 2023 | $1,607 | $357,800 +5.3% |
Find assessor info on the county website
BuyAbility℠ payment
Est. payment
$11,176/mo
Principal & interest
$8314
Property taxes
$2209
Other costs
$653
Climate risks
Neighborhood: Squirrel Hill North
Nearby schools
GreatSchools rating
- 7/10Pittsburgh Colfax K-8Grades: K-8Distance: 1.3 mi
- 5/10Pittsburgh Obama 6-12Grades: 6-12Distance: 1.2 mi
- 6/10Pittsburgh Dilworth K-5Grades: PK-5Distance: 1.3 mi
Schools provided by the listing agent
- District: Pittsburgh
Source: WPMLS. This data may not be complete. We recommend contacting the local school district to confirm school assignments for this home.
Open to renting?
Browse rentals near this home.- Loading
- Loading
