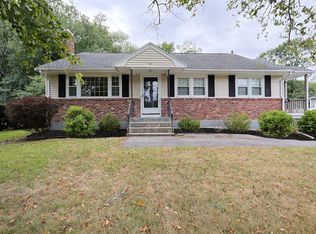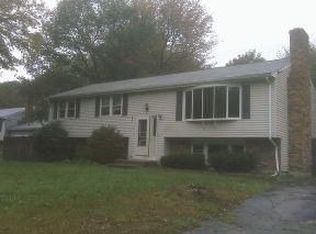Well maintained home in a great location on a quiet dead end street! Just minutes to major highways and commuter rail. Step right into the entryway & head up the stairs into a spacious living room complete with bay window and fireplace. Kitchen was remodeled in 2010 with ample cabinet space, granite countertops, and opens up to the dining room. Sit out and relax in the large bright sunroom. The lower level offers large family room, with an additional fireplaced room that can be used as a guest room or office. Possibility of future in law set up. Full bath on first floor and lower level. Central a/c, gas heat. This home has much to offer, come see for yourself!
This property is off market, which means it's not currently listed for sale or rent on Zillow. This may be different from what's available on other websites or public sources.

