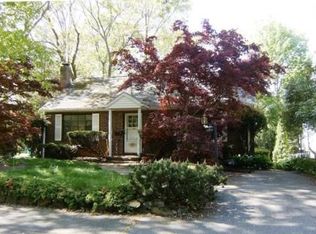Sold for $838,500 on 04/02/24
$838,500
90 E Border Rd, Malden, MA 02148
3beds
2,334sqft
Single Family Residence
Built in 1952
0.36 Acres Lot
$1,141,800 Zestimate®
$359/sqft
$2,578 Estimated rent
Home value
$1,141,800
$1.03M - $1.29M
$2,578/mo
Zestimate® history
Loading...
Owner options
Explore your selling options
What's special
Seeking generous scale and space on one-level with the conveniences of city living and nature at your doorstep? This incredible Ranch with a Mid-Century Modern feel fits the bill, offering a world of possibilities. Privately set and situated in a lush surround, this West End locale boasts easy access to major routes, plus the bus & train, and is nearby the thriving downtowns of Malden and Melrose with dining and shops galore. The front courtyard facing the Fells creates a welcoming gathering space that flows into the entry, opening to the LR and FR, providing a commanding view to the backyard. Custom built, the house features a private bedroom wing and thoughtful details, from a wood burning fireplace, pocket doors & excellent storage, to large windows, a 1st floor office and a flexible floor plan. The vintage EIK opens to the mud-room with laundry and access to the 2C garage. Ample, bonus LL expansion. This special home awaits her next steward & offers an enviable location. Sold as-is
Zillow last checked: 8 hours ago
Listing updated: April 02, 2024 at 09:54am
Listed by:
Alison Socha Group 781-704-3921,
Leading Edge Real Estate 781-979-0100,
Alison Socha 781-983-9326
Bought with:
Maureen O'Hara
Coldwell Banker Realty - Boston
Source: MLS PIN,MLS#: 73201596
Facts & features
Interior
Bedrooms & bathrooms
- Bedrooms: 3
- Bathrooms: 2
- Full bathrooms: 1
- 1/2 bathrooms: 1
Primary bedroom
- Features: Closet, Flooring - Wood
- Level: First
- Area: 208
- Dimensions: 16 x 13
Bedroom 2
- Features: Closet, Flooring - Wood
- Level: First
- Area: 192
- Dimensions: 16 x 12
Bedroom 3
- Features: Closet, Flooring - Wood
- Level: First
- Area: 156
- Dimensions: 13 x 12
Primary bathroom
- Features: No
Bathroom 1
- Features: Bathroom - Half, Flooring - Stone/Ceramic Tile
- Level: First
Bathroom 2
- Features: Bathroom - Full, Bathroom - Tiled With Shower Stall, Bathroom - Tiled With Tub, Closet - Linen, Flooring - Stone/Ceramic Tile
- Level: First
Dining room
- Features: Flooring - Wall to Wall Carpet
- Level: First
- Area: 225
- Dimensions: 15 x 15
Family room
- Features: Flooring - Stone/Ceramic Tile
- Level: First
- Area: 352
- Dimensions: 22 x 16
Kitchen
- Features: Flooring - Vinyl, Peninsula
- Level: First
- Area: 208
- Dimensions: 16 x 13
Living room
- Features: Flooring - Wall to Wall Carpet
- Level: First
- Area: 330
- Dimensions: 22 x 15
Office
- Features: Flooring - Wood
- Level: First
- Area: 156
- Dimensions: 13 x 12
Heating
- Baseboard, Natural Gas, Fireplace
Cooling
- None
Appliances
- Laundry: First Floor, Electric Dryer Hookup, Washer Hookup
Features
- Closet, Office, Bonus Room
- Flooring: Wood, Tile, Vinyl, Carpet, Concrete, Flooring - Wood, Flooring - Vinyl
- Basement: Full,Crawl Space,Partially Finished,Walk-Out Access,Interior Entry,Concrete
- Number of fireplaces: 2
- Fireplace features: Living Room
Interior area
- Total structure area: 2,334
- Total interior livable area: 2,334 sqft
Property
Parking
- Total spaces: 6
- Parking features: Attached, Paved Drive, Off Street
- Attached garage spaces: 2
- Uncovered spaces: 4
Accessibility
- Accessibility features: No
Features
- Patio & porch: Patio
- Exterior features: Patio
Lot
- Size: 0.36 Acres
- Features: Wooded
Details
- Foundation area: 2924
- Parcel number: M:004 B:022 L:234,590914
- Zoning: ResA
Construction
Type & style
- Home type: SingleFamily
- Architectural style: Ranch
- Property subtype: Single Family Residence
Materials
- Frame
- Foundation: Concrete Perimeter
- Roof: Shingle
Condition
- Year built: 1952
Utilities & green energy
- Electric: Circuit Breakers
- Sewer: Public Sewer
- Water: Public
- Utilities for property: for Electric Range, for Electric Dryer, Washer Hookup
Community & neighborhood
Community
- Community features: Public Transportation, Shopping, Tennis Court(s), Park, Walk/Jog Trails, Medical Facility, Bike Path, Conservation Area, Highway Access, House of Worship, Private School, Public School, T-Station
Location
- Region: Malden
Other
Other facts
- Road surface type: Paved
Price history
| Date | Event | Price |
|---|---|---|
| 4/2/2024 | Sold | $838,500+0.7%$359/sqft |
Source: MLS PIN #73201596 | ||
| 2/22/2024 | Contingent | $833,000$357/sqft |
Source: MLS PIN #73201596 | ||
| 2/12/2024 | Listed for sale | $833,000+7.5%$357/sqft |
Source: MLS PIN #73201596 | ||
| 1/9/2024 | Listing removed | $774,900$332/sqft |
Source: MLS PIN #73018801 | ||
| 7/15/2023 | Listed for sale | $774,900$332/sqft |
Source: MLS PIN #73018801 | ||
Public tax history
| Year | Property taxes | Tax assessment |
|---|---|---|
| 2025 | $9,113 +5.7% | $805,000 +9.2% |
| 2024 | $8,621 +3.7% | $737,500 +8.2% |
| 2023 | $8,311 +4.5% | $681,800 +5.8% |
Find assessor info on the county website
Neighborhood: West End
Nearby schools
GreatSchools rating
- 6/10Beebe SchoolGrades: K-8Distance: 0.7 mi
- 3/10Malden High SchoolGrades: 9-12Distance: 1.1 mi
- 5/10Forestdale SchoolGrades: K-8Distance: 1.4 mi
Schools provided by the listing agent
- Elementary: Apply
- High: Mhs
Source: MLS PIN. This data may not be complete. We recommend contacting the local school district to confirm school assignments for this home.
Get a cash offer in 3 minutes
Find out how much your home could sell for in as little as 3 minutes with a no-obligation cash offer.
Estimated market value
$1,141,800
Get a cash offer in 3 minutes
Find out how much your home could sell for in as little as 3 minutes with a no-obligation cash offer.
Estimated market value
$1,141,800
