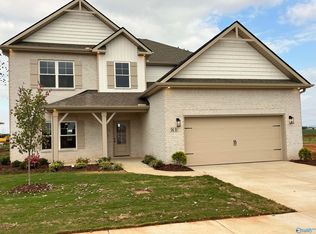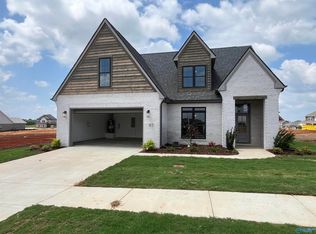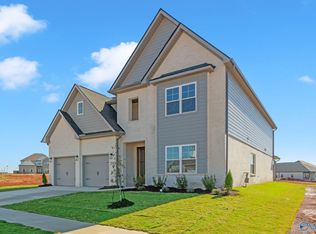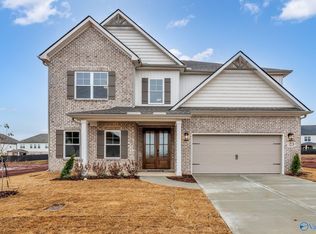Sold for $591,305 on 08/06/25
$591,305
90 Dylan Rd, Madison, AL 35756
5beds
3,482sqft
Single Family Residence
Built in ----
10,018.8 Square Feet Lot
$598,000 Zestimate®
$170/sqft
$2,793 Estimated rent
Home value
$598,000
$544,000 - $658,000
$2,793/mo
Zestimate® history
Loading...
Owner options
Explore your selling options
What's special
Under Construction-UNDER CONSTRUCTION- ESTIMATED COMPLETION SPRING 2025-The Baldwin floor plan expertly built within the highly sought-after Greenbrier Hills community. This spacious home features five bedrooms, three and a half bathrooms, and an open-concept design. It boasts a beautifully designed kitchen, a spacious family room, and a luxurious primary suite with an elegant en suite bathroom. Additionally, the home includes a versatile loft space and premium finishes throughout, ensuring a high-end living experience. Located within the distinguished Madison City Schools district, this property combines luxury, functionality, and convenience. Community provides great outdoor space with sto
Zillow last checked: 8 hours ago
Listing updated: August 09, 2025 at 12:28pm
Listed by:
Jim Graham 256-318-9146,
Murphy Real Estate, LLC
Bought with:
Sheryl Schettinger, 113856
KW Huntsville Keller Williams
Source: ValleyMLS,MLS#: 21878243
Facts & features
Interior
Bedrooms & bathrooms
- Bedrooms: 5
- Bathrooms: 3
- Full bathrooms: 2
- 1/2 bathrooms: 1
Primary bedroom
- Features: 9’ Ceiling, Crown Molding, Carpet, Isolate, Smooth Ceiling
- Level: First
- Area: 240
- Dimensions: 15 x 16
Bedroom
- Level: Second
- Area: 156
- Dimensions: 13 x 12
Bedroom 2
- Features: 9’ Ceiling, Carpet, Smooth Ceiling
- Level: Second
- Area: 169
- Dimensions: 13 x 13
Bedroom 3
- Features: 9’ Ceiling, Carpet, Smooth Ceiling
- Level: Second
- Area: 169
- Dimensions: 13 x 13
Bedroom 4
- Features: 9’ Ceiling, Carpet, Smooth Ceiling
- Level: Second
- Area: 156
- Dimensions: 12 x 13
Bathroom 1
- Features: 9’ Ceiling, Double Vanity, Tile, Walk-In Closet(s)
- Level: First
- Area: 120
- Dimensions: 10 x 12
Dining room
- Features: 9’ Ceiling, Crown Molding, Chair Rail, Smooth Ceiling, Wood Floor
- Level: First
- Area: 156
- Dimensions: 12 x 13
Family room
- Features: 9’ Ceiling, Ceiling Fan(s), Crown Molding, Wood Floor
- Level: First
- Area: 405
- Dimensions: 27 x 15
Kitchen
- Features: 9’ Ceiling, Crown Molding, Granite Counters, Kitchen Island, Pantry, Recessed Lighting, Smooth Ceiling, Wood Floor
- Level: First
- Area: 180
- Dimensions: 15 x 12
Loft
- Features: Carpet, Smooth Ceiling
- Level: Second
- Area: 220
- Dimensions: 11 x 20
Heating
- Central 2
Cooling
- Central 2
Appliances
- Included: Dishwasher, Disposal, Microwave, Oven
Features
- Has basement: No
- Number of fireplaces: 1
- Fireplace features: One
Interior area
- Total interior livable area: 3,482 sqft
Property
Parking
- Parking features: Garage-Two Car, Garage-Attached, Garage Door Opener, Garage Faces Front
Features
- Levels: Two
- Stories: 2
- Patio & porch: Covered Patio, Covered Porch
- Exterior features: Curb/Gutters, Sidewalk
Lot
- Size: 10,018 sqft
Construction
Type & style
- Home type: SingleFamily
- Property subtype: Single Family Residence
Materials
- Foundation: Slab
Condition
- New Construction
- New construction: Yes
Details
- Builder name: MURPHY HOMES INC
Utilities & green energy
- Sewer: Public Sewer
- Water: Public
Community & neighborhood
Community
- Community features: Curbs
Location
- Region: Madison
- Subdivision: Greenbrier Hills
HOA & financial
HOA
- Has HOA: Yes
- HOA fee: $400 annually
- Amenities included: Common Grounds
- Association name: Executive Re Management
Price history
| Date | Event | Price |
|---|---|---|
| 8/6/2025 | Sold | $591,305$170/sqft |
Source: | ||
| 7/21/2025 | Pending sale | $591,305$170/sqft |
Source: | ||
| 2/23/2025 | Listed for sale | $591,305$170/sqft |
Source: | ||
Public tax history
Tax history is unavailable.
Neighborhood: 35756
Nearby schools
GreatSchools rating
- 10/10Midtown Elementary SchoolGrades: PK-5Distance: 3.7 mi
- 10/10Journey Middle SchoolGrades: 6-8Distance: 3.3 mi
- 8/10James Clemens High SchoolGrades: 9-12Distance: 2 mi
Schools provided by the listing agent
- Elementary: Midtown Elementary
- Middle: Journey Middle School
- High: Jamesclemens
Source: ValleyMLS. This data may not be complete. We recommend contacting the local school district to confirm school assignments for this home.

Get pre-qualified for a loan
At Zillow Home Loans, we can pre-qualify you in as little as 5 minutes with no impact to your credit score.An equal housing lender. NMLS #10287.
Sell for more on Zillow
Get a free Zillow Showcase℠ listing and you could sell for .
$598,000
2% more+ $11,960
With Zillow Showcase(estimated)
$609,960


