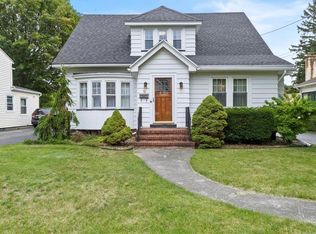Closed
$215,000
90 Durand Dr, Rochester, NY 14622
3beds
1,818sqft
Single Family Residence
Built in 1948
0.27 Acres Lot
$217,000 Zestimate®
$118/sqft
$2,415 Estimated rent
Home value
$217,000
$206,000 - $230,000
$2,415/mo
Zestimate® history
Loading...
Owner options
Explore your selling options
What's special
Spacious and beautiful! Don't miss your chance to own this lovely colonial home with excellent outdoor living with a large trex deck and deep landscaped private lot! Conveniently located near expressways, shopping, restaurants and one of Monroe County's most beautiful parks Durand-Eastman with lake Ontario access as well as a golf course, XC skiing in the winter, shelters, beautiful nature hikes with ponds and trails!
The home has been beautifully maintained by its present owner, features include hardwood floors, heated slate floor sunroom with a wood burning fireplace, 2 full baths, morning room, 3 large bedrooms and a heated garage! All appliances are included so pack your bags and move right in!
Zillow last checked: 8 hours ago
Listing updated: January 13, 2026 at 07:19am
Listed by:
Kurt H. Engebrecht 585-279-8007,
RE/MAX Plus
Bought with:
James Archetko, 10401342421
Empire Realty Group
Source: NYSAMLSs,MLS#: R1647378 Originating MLS: Rochester
Originating MLS: Rochester
Facts & features
Interior
Bedrooms & bathrooms
- Bedrooms: 3
- Bathrooms: 2
- Full bathrooms: 2
- Main level bathrooms: 1
Bedroom 1
- Level: Second
Bedroom 2
- Level: Second
Bedroom 3
- Level: Second
Dining room
- Level: First
Foyer
- Level: First
Kitchen
- Level: First
Laundry
- Level: Basement
Living room
- Level: First
Heating
- Gas, Zoned, Forced Air, Hot Water, Multiple Heating Units
Cooling
- Zoned, Attic Fan, Central Air
Appliances
- Included: Dryer, Dishwasher, Electric Oven, Electric Range, Gas Water Heater, Refrigerator, Washer
- Laundry: In Basement
Features
- Breakfast Area, Ceiling Fan(s), Separate/Formal Dining Room, Entrance Foyer, Separate/Formal Living Room, Living/Dining Room, Natural Woodwork, Programmable Thermostat
- Flooring: Ceramic Tile, Hardwood, Other, See Remarks, Varies
- Basement: Full,Sump Pump
- Number of fireplaces: 1
Interior area
- Total structure area: 1,818
- Total interior livable area: 1,818 sqft
Property
Parking
- Total spaces: 1
- Parking features: Attached, Electricity, Garage, Heated Garage, Garage Door Opener
- Attached garage spaces: 1
Features
- Levels: Two
- Stories: 2
- Patio & porch: Deck, Patio
- Exterior features: Blacktop Driveway, Deck, Enclosed Porch, Fence, Porch, Patio, Private Yard, See Remarks
- Fencing: Partial
Lot
- Size: 0.27 Acres
- Dimensions: 50 x 240
- Features: Near Public Transit, Rectangular, Rectangular Lot, Residential Lot
Details
- Additional structures: Shed(s), Storage
- Parcel number: 2634000621900003068000
- Special conditions: Standard
Construction
Type & style
- Home type: SingleFamily
- Architectural style: Colonial,Two Story
- Property subtype: Single Family Residence
Materials
- Aluminum Siding, Copper Plumbing
- Foundation: Block
- Roof: Asphalt
Condition
- Resale
- Year built: 1948
Utilities & green energy
- Electric: Circuit Breakers
- Sewer: Connected
- Water: Connected, Public
- Utilities for property: Cable Available, Electricity Available, High Speed Internet Available, Sewer Connected, Water Connected
Community & neighborhood
Community
- Community features: Trails/Paths
Location
- Region: Rochester
- Subdivision: Durand Terrace
Other
Other facts
- Listing terms: Cash,Conventional,FHA,VA Loan
Price history
| Date | Event | Price |
|---|---|---|
| 1/7/2026 | Sold | $215,000+7.6%$118/sqft |
Source: | ||
| 11/13/2025 | Pending sale | $199,900$110/sqft |
Source: | ||
| 11/9/2025 | Contingent | $199,900$110/sqft |
Source: | ||
| 10/27/2025 | Listed for sale | $199,900+24.9%$110/sqft |
Source: | ||
| 9/18/2020 | Sold | $160,000+14.4%$88/sqft |
Source: | ||
Public tax history
| Year | Property taxes | Tax assessment |
|---|---|---|
| 2024 | -- | $172,000 |
| 2023 | -- | $172,000 +26.9% |
| 2022 | -- | $135,500 |
Find assessor info on the county website
Neighborhood: 14622
Nearby schools
GreatSchools rating
- 4/10Durand Eastman Intermediate SchoolGrades: 3-5Distance: 0.2 mi
- 3/10East Irondequoit Middle SchoolGrades: 6-8Distance: 2.3 mi
- 6/10Eastridge Senior High SchoolGrades: 9-12Distance: 1.3 mi
Schools provided by the listing agent
- Elementary: Durand-Eastman Intermediate
- Middle: East Irondequoit Middle
- High: Eastridge Senior High
- District: East Irondequoit
Source: NYSAMLSs. This data may not be complete. We recommend contacting the local school district to confirm school assignments for this home.
