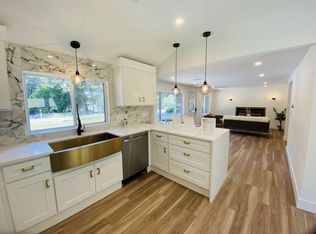Enjoy life at the lake! This home comes with 75' of lake frontage including a nice beach and a 50' dock on one of Westford's most desirable lakes. Perfect for year round enjoyment! Spend your summer swimming and boating and your winter skating, snowmobiling or ice fishing. This stylish home boasts many extras and custom touches. The sun soaked, open concept first floor is an entertainer's dream! Large kitchen with granite countertops and breakfast bar opens to dining area with custom-built bench seating. The sunroom features a handcrafted bar and seating area with sliding glass door to a large deck and beautifully manicured yard. The back yard is complete with illuminated horseshoe pit, backyard pitch & putt with Koi pond and lush gardens. Second floor features large master bedroom with cathedral ceiling, and a bathroom with large whirlpool tub. A lovely farmer's porch and circular drive welcome you home. Westford's award-winning schools system recently ranked 3rd in the state.
This property is off market, which means it's not currently listed for sale or rent on Zillow. This may be different from what's available on other websites or public sources.
