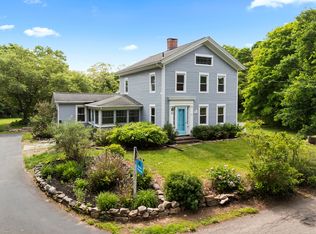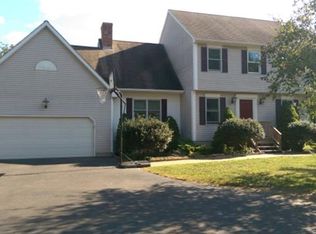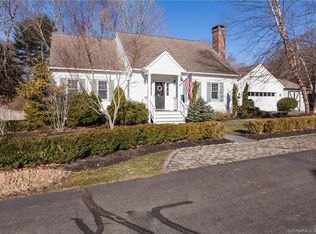Guilford in-Town Location-Architect-designed, custom NeoClassical home with spacious one-floor living inspired by the elegance of a 1930's New York "Classic Six". Entering this unique Modern Classic reveals an awe-inspiring space whose style evokes old estate homes reimagined for 21st century living. Natural light streams through the gracious main level rooms featuring 11' ceilings and oversized windows. This home was designed to create a flowing openness between the Entry/Dining/Living rooms and the outdoor covered Terrace--ideal for entertaining and family gatherings. Enjoy Gallery-style walls with elaborate crown molding and baseboard, Chef's Kitchen w/Professional Appliances, hand-crafted Cabinetry and natural stone countertops. Generous LR w/a showpiece limestone mantle for the wood burning fireplace. MBR Suite with luxurious Grand Master bathroom, walk-in closet, and Terrace access. Office/entertainment room, powder room, and ample 2nd bedroom w/en-suite bathroom. Large walkout lower level (9'4" ceiling throughout) suite w/full bath and French doors opening to the rear garden area. Lower level also includes mud room, laundry room and an expansive heated workshop/studio w/garage access accommodating up to 10 cars. This is a home of extraordinarily high-quality construction, creating quiet interiors, a low maintenance exterior, and robust systems. Short distance to Bishop's Orchard Farm Market the Guilford Green, shops, beach, train and Yale. 75 Miles from NYC.
This property is off market, which means it's not currently listed for sale or rent on Zillow. This may be different from what's available on other websites or public sources.


