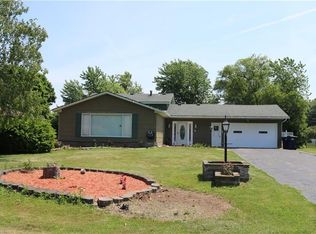Closed
$241,000
90 Dundee Dr, Rochester, NY 14626
3beds
1,680sqft
Single Family Residence
Built in 1973
0.39 Acres Lot
$258,800 Zestimate®
$143/sqft
$2,522 Estimated rent
Maximize your home sale
Get more eyes on your listing so you can sell faster and for more.
Home value
$258,800
$236,000 - $282,000
$2,522/mo
Zestimate® history
Loading...
Owner options
Explore your selling options
What's special
Welcome to this charming ranch nestled in a serene neighborhood! This delightful home offers a perfect blend of comfort and style, ideal for those seeking single-level living. Open kitchen and dining area offers great setup for entertaining Step outside to discover a generously sized, fully fenced backyard with in-ground pool, perfect for outdoor entertaining, gardening, or simply enjoying the tranquility of nature. With its convenient single-level layout, attached garage, and proximity to local amenities, this ranch-style home offers both convenience and comfort. Family room was converted to a possible 4th bedroom. Don't miss your chance to make this wonderful property your own!
Open house 4/20/24 11-1
Delayed negotiations Offers due by 4/23/24 at 6 PM
Zillow last checked: 8 hours ago
Listing updated: July 11, 2024 at 05:32am
Listed by:
Derek A. Schlueter 585-224-6493,
Hunt Real Estate ERA/Columbus
Bought with:
Derek A. Schlueter, 10401287455
Hunt Real Estate ERA/Columbus
Source: NYSAMLSs,MLS#: R1531467 Originating MLS: Rochester
Originating MLS: Rochester
Facts & features
Interior
Bedrooms & bathrooms
- Bedrooms: 3
- Bathrooms: 2
- Full bathrooms: 1
- 1/2 bathrooms: 1
- Main level bathrooms: 1
- Main level bedrooms: 3
Heating
- Gas
Cooling
- Central Air
Appliances
- Included: Dryer, Gas Oven, Gas Range, Gas Water Heater, Refrigerator, Washer
Features
- Separate/Formal Dining Room, Eat-in Kitchen, Bedroom on Main Level
- Flooring: Carpet, Laminate, Tile, Varies
- Basement: Exterior Entry,Full,Partially Finished,Walk-Up Access
- Has fireplace: No
Interior area
- Total structure area: 1,680
- Total interior livable area: 1,680 sqft
Property
Parking
- Total spaces: 2
- Parking features: Attached, Garage
- Attached garage spaces: 2
Features
- Levels: One
- Stories: 1
- Patio & porch: Open, Porch
- Exterior features: Blacktop Driveway, Pool
- Pool features: In Ground
Lot
- Size: 0.39 Acres
- Dimensions: 80 x 210
- Features: Residential Lot
Details
- Additional structures: Shed(s), Storage
- Parcel number: 2628000741900003016000
- Special conditions: Standard
Construction
Type & style
- Home type: SingleFamily
- Architectural style: Ranch
- Property subtype: Single Family Residence
Materials
- Composite Siding
- Foundation: Block
- Roof: Asphalt
Condition
- Resale
- Year built: 1973
Utilities & green energy
- Sewer: Connected
- Water: Connected, Public
- Utilities for property: Sewer Connected, Water Connected
Community & neighborhood
Location
- Region: Rochester
- Subdivision: Plaza View Heights Sec 02
Other
Other facts
- Listing terms: Cash,Conventional,FHA,VA Loan
Price history
| Date | Event | Price |
|---|---|---|
| 7/8/2024 | Sold | $241,000+20.6%$143/sqft |
Source: | ||
| 4/24/2024 | Pending sale | $199,900$119/sqft |
Source: | ||
| 4/16/2024 | Listed for sale | $199,900$119/sqft |
Source: | ||
Public tax history
| Year | Property taxes | Tax assessment |
|---|---|---|
| 2024 | -- | $167,500 |
| 2023 | -- | $167,500 +6.7% |
| 2022 | -- | $157,000 |
Find assessor info on the county website
Neighborhood: 14626
Nearby schools
GreatSchools rating
- NAHolmes Road Elementary SchoolGrades: K-2Distance: 0.1 mi
- 4/10Olympia High SchoolGrades: 6-12Distance: 1.4 mi
- 3/10Buckman Heights Elementary SchoolGrades: 3-5Distance: 1.3 mi
Schools provided by the listing agent
- District: Greece
Source: NYSAMLSs. This data may not be complete. We recommend contacting the local school district to confirm school assignments for this home.
