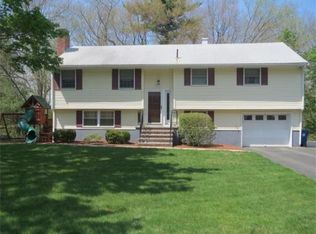Sold for $831,000 on 07/22/24
$831,000
90 Drake Rd, Burlington, MA 01803
4beds
2,148sqft
Single Family Residence
Built in 1973
0.46 Acres Lot
$843,400 Zestimate®
$387/sqft
$3,931 Estimated rent
Home value
$843,400
$776,000 - $919,000
$3,931/mo
Zestimate® history
Loading...
Owner options
Explore your selling options
What's special
You will get a special feeling of being "at home" when you drive up to 90 Drake Road. The picturesque neighborhood lined with trees, neighbors walking their dogs and enjoying looking at the stars on your back deck after a long day, just might steal your heart. This storybook ranch, with central air and a new roof and boiler, greets you with an unbelievable sense of comfort. As you step inside your front living room that is bursting with light and is open to your dining room, which has direct access to your phenomenal back deck. The tree-lined view from your deck surrounds you, giving you the ultimate privacy. Three bedrooms and a bath with direct access to the primary bedroom and the hall, completes the first floor. Your lower level has the potential to be a suite all to itself as it has another bedroom, family room, a full bath and access to the garage. With the Mill Pond trails a short walk away, and minutes to all that Burlington has to offer, this home just may be perfect for you!
Zillow last checked: 8 hours ago
Listing updated: July 22, 2024 at 01:28pm
Listed by:
Top Home Team 781-844-6522,
Coldwell Banker Realty 781-205-6240
Bought with:
Team Ladner
RE/MAX Harmony
Source: MLS PIN,MLS#: 73250751
Facts & features
Interior
Bedrooms & bathrooms
- Bedrooms: 4
- Bathrooms: 2
- Full bathrooms: 2
Primary bedroom
- Features: Flooring - Wall to Wall Carpet
- Level: First
- Area: 156
- Dimensions: 12 x 13
Bedroom 2
- Features: Flooring - Wall to Wall Carpet
- Level: First
- Area: 168
- Dimensions: 12 x 14
Bedroom 3
- Features: Flooring - Wall to Wall Carpet
- Level: First
- Area: 110
- Dimensions: 10 x 11
Bedroom 4
- Features: Flooring - Wall to Wall Carpet
- Level: Basement
- Area: 180
- Dimensions: 12 x 15
Primary bathroom
- Features: No
Bathroom 1
- Features: Bathroom - Full, Bathroom - Tiled With Tub, Flooring - Stone/Ceramic Tile
- Level: First
- Area: 96
- Dimensions: 8 x 12
Bathroom 2
- Features: Bathroom - 3/4, Bathroom - With Shower Stall, Flooring - Stone/Ceramic Tile
- Level: Basement
- Area: 63
- Dimensions: 7 x 9
Dining room
- Features: Flooring - Hardwood, Slider, Lighting - Overhead
- Level: First
- Area: 132
- Dimensions: 11 x 12
Family room
- Features: Flooring - Stone/Ceramic Tile, Recessed Lighting
- Level: Basement
- Area: 276
- Dimensions: 12 x 23
Kitchen
- Features: Flooring - Stone/Ceramic Tile
- Level: First
- Area: 120
- Dimensions: 10 x 12
Living room
- Features: Flooring - Hardwood, Recessed Lighting
- Level: First
- Area: 210
- Dimensions: 14 x 15
Heating
- Baseboard, Natural Gas
Cooling
- Central Air
Appliances
- Laundry: In Basement
Features
- Flooring: Tile, Carpet, Engineered Hardwood
- Basement: Finished
- Number of fireplaces: 1
- Fireplace features: Family Room
Interior area
- Total structure area: 2,148
- Total interior livable area: 2,148 sqft
Property
Parking
- Total spaces: 5
- Parking features: Under, Paved Drive, Off Street
- Attached garage spaces: 1
- Uncovered spaces: 4
Features
- Patio & porch: Deck
- Exterior features: Deck, Storage
Lot
- Size: 0.46 Acres
Details
- Parcel number: M:000018 P:000096,391958
- Zoning: RO
Construction
Type & style
- Home type: SingleFamily
- Architectural style: Ranch
- Property subtype: Single Family Residence
Materials
- Frame
- Foundation: Concrete Perimeter
- Roof: Shingle
Condition
- Year built: 1973
Utilities & green energy
- Electric: Circuit Breakers
- Sewer: Public Sewer
- Water: Public
- Utilities for property: for Gas Range
Community & neighborhood
Community
- Community features: Park, Medical Facility, Highway Access, Public School
Location
- Region: Burlington
Price history
| Date | Event | Price |
|---|---|---|
| 7/22/2024 | Sold | $831,000+10.9%$387/sqft |
Source: MLS PIN #73250751 Report a problem | ||
| 6/18/2024 | Contingent | $749,000$349/sqft |
Source: MLS PIN #73250751 Report a problem | ||
| 6/11/2024 | Listed for sale | $749,000+79.6%$349/sqft |
Source: MLS PIN #73250751 Report a problem | ||
| 4/16/2004 | Sold | $417,000$194/sqft |
Source: Public Record Report a problem | ||
Public tax history
| Year | Property taxes | Tax assessment |
|---|---|---|
| 2025 | $5,982 +4.7% | $690,800 +8.1% |
| 2024 | $5,713 +5.2% | $639,000 +10.6% |
| 2023 | $5,429 +2.1% | $577,500 +8.1% |
Find assessor info on the county website
Neighborhood: 01803
Nearby schools
GreatSchools rating
- 6/10Fox Hill Elementary SchoolGrades: K-5Distance: 0.8 mi
- 7/10Marshall Simonds Middle SchoolGrades: 6-8Distance: 1.1 mi
- 9/10Burlington High SchoolGrades: PK,9-12Distance: 1.4 mi
Schools provided by the listing agent
- Elementary: Fox Hill
- Middle: Marshall Simond
- High: Bhs
Source: MLS PIN. This data may not be complete. We recommend contacting the local school district to confirm school assignments for this home.
Get a cash offer in 3 minutes
Find out how much your home could sell for in as little as 3 minutes with a no-obligation cash offer.
Estimated market value
$843,400
Get a cash offer in 3 minutes
Find out how much your home could sell for in as little as 3 minutes with a no-obligation cash offer.
Estimated market value
$843,400
