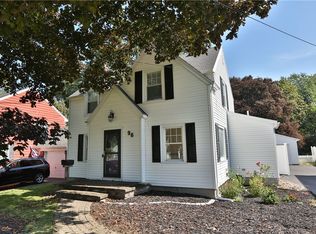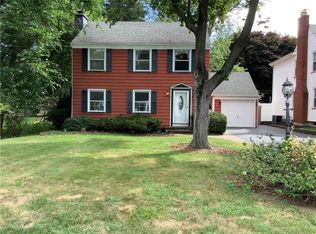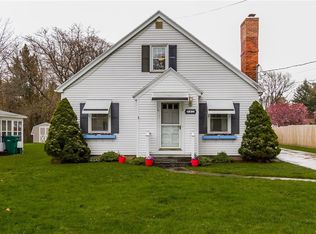Closed
$280,000
90 Doris Rd, Rochester, NY 14622
2beds
1,507sqft
Single Family Residence
Built in 1945
0.25 Acres Lot
$295,300 Zestimate®
$186/sqft
$2,487 Estimated rent
Home value
$295,300
$278,000 - $316,000
$2,487/mo
Zestimate® history
Loading...
Owner options
Explore your selling options
What's special
The home you've been waiting for all winter has just hit the market! Truly MOVE-IN READY! LOCATION is fabulous, tucked away on a charming neighborhood side street, yet so close to the expressway! The layout is ideal. A refreshing change from the ordinary due to it originally being built as a cape, eventually raised to a colonial, and yet can LIVE LIKE A RANCH! Very large first floor laundry room! Bonus space off of the back entryway. The kitchen is enormous, with abundant and updated solid wood cabinets, Corian countertops, and an eat-in area large enough for a true dining table. All in impeccable condition. This house has had every modern upgrade. Mini split A/C was added to the first floor, updated electrical, 2019 NEW tear-off roof on the house and 2-car garage, basement drylock system & glass block windows, NEW carpeting on the first floor and beautiful hardwood floors cover the entire second floor. Walk upstairs to find an enchanting primary suite complete with jetted tub, HUGE walk-in closet and enough space to potentially create a third bedroom! Other incredible recent updates include all new low maintenance landscaping and hardscaping, a new back deck just added, fully fenced in backyard, and so much more. There’s a “bonus” backyard behind the fenced in area so bring your ideas! Driveway sealed last summer. Garage door openers on a true rebuilt 2 car garage, in great shape, is nearly impossible to find at this price point. Furnace serviced every year, Anderson windows throughout, new front door and storm doors, custom window treatments. There’s so much to love, and nothing to do but move-in. Come see for yourself how meticulously maintained and charming it is! Delayed Negotiations until Tuesday 2/4 at 10am!
Zillow last checked: 8 hours ago
Listing updated: March 06, 2025 at 09:34am
Listed by:
Jacqueline Tepfer 315-521-6814,
Tru Agent Real Estate
Bought with:
Laura S Penkitis, 10401369429
Red Barn Properties
Source: NYSAMLSs,MLS#: R1586169 Originating MLS: Rochester
Originating MLS: Rochester
Facts & features
Interior
Bedrooms & bathrooms
- Bedrooms: 2
- Bathrooms: 2
- Full bathrooms: 2
- Main level bathrooms: 1
- Main level bedrooms: 1
Heating
- Gas, Heat Pump, Hot Water
Cooling
- Heat Pump, Window Unit(s), Wall Unit(s)
Appliances
- Included: Dryer, Dishwasher, Disposal, Gas Oven, Gas Range, Gas Water Heater, Microwave, Refrigerator, Washer
- Laundry: Main Level
Features
- Ceiling Fan(s), Entrance Foyer, Eat-in Kitchen, Bedroom on Main Level, Bath in Primary Bedroom, Programmable Thermostat
- Flooring: Carpet, Ceramic Tile, Hardwood, Resilient, Varies
- Windows: Thermal Windows
- Basement: Full,Sump Pump
- Has fireplace: No
Interior area
- Total structure area: 1,507
- Total interior livable area: 1,507 sqft
Property
Parking
- Total spaces: 2
- Parking features: Detached, Garage, Garage Door Opener
- Garage spaces: 2
Features
- Levels: Two
- Stories: 2
- Patio & porch: Deck, Open, Patio, Porch
- Exterior features: Blacktop Driveway, Deck, Fully Fenced, Patio
- Fencing: Full
Lot
- Size: 0.25 Acres
- Dimensions: 55 x 200
- Features: Near Public Transit, Rectangular, Rectangular Lot, Residential Lot
Details
- Parcel number: 2634000771400002015000
- Special conditions: Standard
Construction
Type & style
- Home type: SingleFamily
- Architectural style: Colonial
- Property subtype: Single Family Residence
Materials
- Vinyl Siding, Copper Plumbing
- Foundation: Block
- Roof: Asphalt
Condition
- Resale
- Year built: 1945
Utilities & green energy
- Electric: Circuit Breakers
- Sewer: Connected
- Water: Connected, Public
- Utilities for property: Cable Available, High Speed Internet Available, Sewer Connected, Water Connected
Community & neighborhood
Location
- Region: Rochester
- Subdivision: Wakefield Sec 04
Other
Other facts
- Listing terms: Cash,Conventional,FHA,VA Loan
Price history
| Date | Event | Price |
|---|---|---|
| 3/5/2025 | Sold | $280,000+33.4%$186/sqft |
Source: | ||
| 2/5/2025 | Pending sale | $209,900$139/sqft |
Source: | ||
| 1/29/2025 | Listed for sale | $209,900+110.1%$139/sqft |
Source: | ||
| 7/10/2019 | Listing removed | $99,900$66/sqft |
Source: RE/MAX Realty Group #R1189464 Report a problem | ||
| 7/9/2019 | Listed for sale | $99,900-13.1%$66/sqft |
Source: RE/MAX Realty Group #R1189464 Report a problem | ||
Public tax history
| Year | Property taxes | Tax assessment |
|---|---|---|
| 2024 | -- | $142,000 |
| 2023 | -- | $142,000 +34% |
| 2022 | -- | $106,000 |
Find assessor info on the county website
Neighborhood: 14622
Nearby schools
GreatSchools rating
- NAIvan L Green Primary SchoolGrades: PK-2Distance: 0.4 mi
- 3/10East Irondequoit Middle SchoolGrades: 6-8Distance: 1.5 mi
- 6/10Eastridge Senior High SchoolGrades: 9-12Distance: 0.5 mi
Schools provided by the listing agent
- District: East Irondequoit
Source: NYSAMLSs. This data may not be complete. We recommend contacting the local school district to confirm school assignments for this home.


