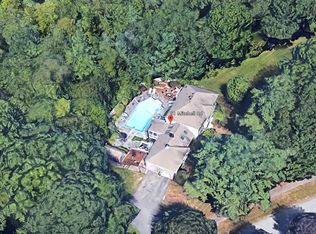Impeccably maintained ranch on a quiet cul-de-sac in a desirable neighborhood just minutes to Holliston center! This residence has been freshly painted, gleaming hardwood flooring throughout, newer Anderson windows and doors, new high efficiency heating system & a new septic system. Enter into a formal living room with a wood burning fireplace, and built-ins. An open concept kitchen & dining room features Bosch & Electrolux appliances with granite counter tops. Adjoining the kitchen is spacious family room leading to a light and bright 3 season room with skylights and a mahogany deck overlooking a private rear yard with a full stand of trees and conservation land. Lower level is a walk out leading to a covered stone patio. Lower level also features additional living area, full bath, laundry, office and storage area which could be easily finished for additional living area. Natural gas heat & town water and an over sized two car garage with work space and storage cabinets..
This property is off market, which means it's not currently listed for sale or rent on Zillow. This may be different from what's available on other websites or public sources.
