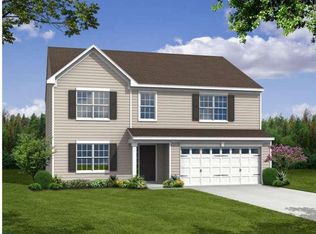Sold for $547,000
$547,000
90 Detar Rd, Gilbertsville, PA 19525
5beds
2,916sqft
Single Family Residence
Built in 2015
0.28 Acres Lot
$605,800 Zestimate®
$188/sqft
$3,562 Estimated rent
Home value
$605,800
$576,000 - $636,000
$3,562/mo
Zestimate® history
Loading...
Owner options
Explore your selling options
What's special
Welcome Home to this Bradley Model of Cobblestone Crossing tucked away in a quiet, sprawling community so very close to major access roads and lots of fun town activities. This very well-maintained home has it all, curb appeal, charming entryway, two-car garage, and is a Certified Energy Star® Efficient Home. Enter the foyer with hardwood flooring that flows so effortlessly through the living room/dining room and into the beautiful kitchen, with LG ThinQ stainless appliances that are completely wifi and can be controlled by your cell phone. The oven is also an air fryer and all are included. You will love spending time and cooking in your kitchen with the granite counters and glistening white subway tile backsplash. Between the kitchen and spacious family room with the gas fireplace is the slider to the Trex Deck, patio and level backyard for entertaining and outside enjoyment. On the upper floor you will find the primary suite with walk-in closet, and primary bath. To complete this floor there are 3 generous sized bedrooms, a hall bath, and the laundry room, which you will so appreciate. The majority of the Lower Level is finished for additional entertaining space. There is also a 5th bedroom and full bath including an egress window. The mechanicals are Energy Star rated and just 8 years young. The sump has a battery backup with an alarm, and there is also a water softener. Seller's are offering a one year Home Warranty. You will not be disappointed to call this your new home.
Zillow last checked: 8 hours ago
Listing updated: June 27, 2023 at 05:00pm
Listed by:
Carole Staats 610-850-4114,
Century 21 Advantage Gold-Trappe
Bought with:
Seth Lejeune, RS331494
RE/MAX HomePoint
Source: Bright MLS,MLS#: PAMC2070628
Facts & features
Interior
Bedrooms & bathrooms
- Bedrooms: 5
- Bathrooms: 4
- Full bathrooms: 3
- 1/2 bathrooms: 1
- Main level bathrooms: 1
Basement
- Area: 575
Heating
- ENERGY STAR Qualified Equipment, Natural Gas
Cooling
- Central Air, Natural Gas
Appliances
- Included: Microwave, Built-In Range, Dishwasher, ENERGY STAR Qualified Dishwasher, ENERGY STAR Qualified Refrigerator, Stainless Steel Appliance(s), Dryer, Energy Efficient Appliances, Oven/Range - Gas, Washer, Gas Water Heater
- Laundry: Upper Level
Features
- Ceiling Fan(s), Efficiency, Family Room Off Kitchen, Open Floorplan, Kitchen - Efficiency, Kitchen - Table Space
- Flooring: Carpet, Ceramic Tile, Hardwood, Luxury Vinyl, Wood
- Doors: ENERGY STAR Qualified Doors
- Windows: ENERGY STAR Qualified Windows
- Basement: Partially Finished,Sump Pump,Windows
- Number of fireplaces: 1
- Fireplace features: Gas/Propane
Interior area
- Total structure area: 2,916
- Total interior livable area: 2,916 sqft
- Finished area above ground: 2,341
- Finished area below ground: 575
Property
Parking
- Total spaces: 4
- Parking features: Garage Faces Front, Attached, Driveway, On Street
- Attached garage spaces: 2
- Uncovered spaces: 2
Accessibility
- Accessibility features: None
Features
- Levels: Two
- Stories: 2
- Pool features: None
Lot
- Size: 0.28 Acres
- Dimensions: 94.00 x 0.00
Details
- Additional structures: Above Grade, Below Grade
- Parcel number: 320002538031
- Zoning: RESIDENTIAL
- Special conditions: Standard
Construction
Type & style
- Home type: SingleFamily
- Architectural style: Colonial
- Property subtype: Single Family Residence
Materials
- Vinyl Siding
- Foundation: Block
- Roof: Architectural Shingle
Condition
- Very Good
- New construction: No
- Year built: 2015
Utilities & green energy
- Electric: 200+ Amp Service
- Sewer: Public Sewer
- Water: Public
- Utilities for property: Cable Connected, Natural Gas Available
Community & neighborhood
Location
- Region: Gilbertsville
- Subdivision: Cobblestone Crossing
- Municipality: DOUGLASS TWP
HOA & financial
HOA
- Has HOA: Yes
- HOA fee: $45 annually
- Services included: Common Area Maintenance
- Association name: BERWINDESTATESHOA@GMAIL.COM
Other
Other facts
- Listing agreement: Exclusive Right To Sell
- Listing terms: Cash,Conventional,USDA Loan
- Ownership: Fee Simple
Price history
| Date | Event | Price |
|---|---|---|
| 6/27/2023 | Sold | $547,000$188/sqft |
Source: | ||
| 5/11/2023 | Pending sale | $547,000$188/sqft |
Source: | ||
| 5/4/2023 | Listed for sale | $547,000+71.1%$188/sqft |
Source: | ||
| 10/7/2015 | Sold | $319,626$110/sqft |
Source: Public Record Report a problem | ||
Public tax history
| Year | Property taxes | Tax assessment |
|---|---|---|
| 2025 | $7,439 +3.8% | $184,070 |
| 2024 | $7,168 | $184,070 |
| 2023 | $7,168 +7.1% | $184,070 |
Find assessor info on the county website
Neighborhood: 19525
Nearby schools
GreatSchools rating
- 6/10Gilbertsville El SchoolGrades: K-5Distance: 0.8 mi
- 7/10Boyertown Area Jhs-EastGrades: 6-8Distance: 1 mi
- 6/10Boyertown Area Senior High SchoolGrades: PK,9-12Distance: 1.9 mi
Schools provided by the listing agent
- District: Boyertown Area
Source: Bright MLS. This data may not be complete. We recommend contacting the local school district to confirm school assignments for this home.
Get a cash offer in 3 minutes
Find out how much your home could sell for in as little as 3 minutes with a no-obligation cash offer.
Estimated market value$605,800
Get a cash offer in 3 minutes
Find out how much your home could sell for in as little as 3 minutes with a no-obligation cash offer.
Estimated market value
$605,800
