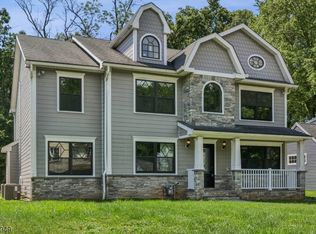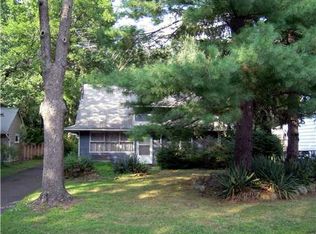
Closed
$860,000
90 Delmore Ave, Berkeley Heights Twp., NJ 07922
4beds
2baths
--sqft
Single Family Residence
Built in ----
9,147.6 Square Feet Lot
$888,300 Zestimate®
$--/sqft
$4,444 Estimated rent
Home value
$888,300
$773,000 - $1.01M
$4,444/mo
Zestimate® history
Loading...
Owner options
Explore your selling options
What's special
Zillow last checked: 10 hours ago
Listing updated: June 12, 2025 at 03:39am
Listed by:
Scott Shuman 908-273-2991,
Keller Williams Realty
Bought with:
Mackenson Bonnet
Weichert Realtors
Source: GSMLS,MLS#: 3958137
Price history
| Date | Event | Price |
|---|---|---|
| 6/11/2025 | Sold | $860,000+11.8% |
Source: | ||
| 5/2/2025 | Pending sale | $769,000 |
Source: | ||
| 4/22/2025 | Listed for sale | $769,000+56.9% |
Source: | ||
| 8/22/2017 | Sold | $490,000-1.8% |
Source: | ||
| 5/31/2017 | Listed for sale | $499,000+6.2% |
Source: Coldwell Banker Residential Brokerage - Westfield East Office #3392121 | ||
Public tax history
| Year | Property taxes | Tax assessment |
|---|---|---|
| 2024 | $10,113 +1.5% | $235,900 |
| 2023 | $9,967 +0.6% | $235,900 |
| 2022 | $9,905 +0.6% | $235,900 |
Find assessor info on the county website
Neighborhood: 07922
Nearby schools
GreatSchools rating
- NAWilliam Woodruff Elementary SchoolGrades: K-2Distance: 0.6 mi
- 7/10Columbia Middle SchoolGrades: 6-8Distance: 1.6 mi
- 8/10Governor Livingston High SchoolGrades: 9-12Distance: 2.3 mi
Get a cash offer in 3 minutes
Find out how much your home could sell for in as little as 3 minutes with a no-obligation cash offer.
Estimated market value
$888,300
Get a cash offer in 3 minutes
Find out how much your home could sell for in as little as 3 minutes with a no-obligation cash offer.
Estimated market value
$888,300
