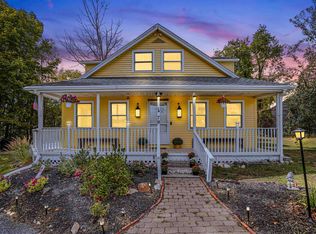Closed
Listed by:
Victoria Mead,
Realty One Group Next Level 603-262-3500
Bought with: Keller Williams Realty-Metropolitan
$487,500
90 Deer Meadow Road, Pittsfield, NH 03263
4beds
2,416sqft
Single Family Residence
Built in 2004
1.51 Acres Lot
$554,000 Zestimate®
$202/sqft
$3,485 Estimated rent
Home value
$554,000
$526,000 - $582,000
$3,485/mo
Zestimate® history
Loading...
Owner options
Explore your selling options
What's special
This stunning colonial is just what you have been waiting for! Driving up, you will love the curb appeal & amount of parking this home offers. Heading in, you will immediately notice the open & airy feeling with the gleaming hardwood flooring and natural light throughout! First you will enter into the spacious living room w/ propane fireplace. Open concept to the living room, you will find the eat-in kitchen & the picturesque kitchen. Breathtaking massive quartz countertops, custom-built hood, farmhouse sink, newer appliances, custom kitchen island w/ built in microwave- this kitchen has it all! The formal dining room offers crown molding, shadow boxing & French doors! Next to the half bathroom w/ stunning tile, newer vanity, shiplap accent wall & laundry. Above the laundry, you’ll love the butcher block counter top & custom shelving! Upstairs to the spacious hallway, then the massive primary suite! The primary bedroom is such a generous size, as is the walk-in closet & renovated full bath. Dual vanity, shiplap walls, herringbone pattern wood-look tiles & smart fan/light! The second full bath upstairs is also a great size. The next two bedrooms are spacious & have great closet space! The fourth bedroom is massive, being the space above the garage. The basement is a clean slate & has potential to be finished if desired w/ a slider door. The garage has 220 outlet & stores two cars comfortably. The backyard is so spacious w/ a firepit, back deck & tons of room for activities!
Zillow last checked: 8 hours ago
Listing updated: October 19, 2023 at 07:06am
Listed by:
Victoria Mead,
Realty One Group Next Level 603-262-3500
Bought with:
Bonnie Guevin
Keller Williams Realty-Metropolitan
Source: PrimeMLS,MLS#: 4964741
Facts & features
Interior
Bedrooms & bathrooms
- Bedrooms: 4
- Bathrooms: 3
- Full bathrooms: 2
- 1/2 bathrooms: 1
Heating
- Propane, Forced Air
Cooling
- Central Air
Appliances
- Included: Dishwasher, Range Hood, Microwave, Gas Range, Refrigerator, Owned Water Heater
- Laundry: Laundry Hook-ups, 1st Floor Laundry
Features
- Dining Area, Kitchen Island, Kitchen/Living, LED Lighting, Primary BR w/ BA, Natural Light, Walk-In Closet(s), Smart Thermostat
- Flooring: Carpet, Hardwood, Tile
- Windows: Screens
- Basement: Concrete Floor,Daylight,Full,Unfinished,Walkout,Basement Stairs,Walk-Out Access
- Attic: Attic with Hatch/Skuttle
- Number of fireplaces: 1
- Fireplace features: Gas, 1 Fireplace
Interior area
- Total structure area: 3,480
- Total interior livable area: 2,416 sqft
- Finished area above ground: 2,416
- Finished area below ground: 0
Property
Parking
- Total spaces: 6
- Parking features: Paved, Direct Entry, Driveway, Garage, Off Street, Parking Spaces 6+, Attached
- Garage spaces: 2
- Has uncovered spaces: Yes
Accessibility
- Accessibility features: 1st Floor Hrd Surfce Flr, Paved Parking, 1st Floor Laundry
Features
- Levels: Two
- Stories: 2
- Exterior features: Deck
- Frontage length: Road frontage: 120
Lot
- Size: 1.51 Acres
- Features: Landscaped, Neighborhood
Details
- Parcel number: PTFDM00R04L000002S000005
- Zoning description: 18- SUBURBAN NO W&S
- Other equipment: Standby Generator
Construction
Type & style
- Home type: SingleFamily
- Architectural style: Colonial
- Property subtype: Single Family Residence
Materials
- Wood Frame, Vinyl Siding
- Foundation: Concrete
- Roof: Shingle
Condition
- New construction: No
- Year built: 2004
Utilities & green energy
- Electric: Circuit Breakers
- Sewer: Private Sewer
- Utilities for property: Cable Available, Propane, Phone Available
Community & neighborhood
Security
- Security features: Smoke Detector(s)
Location
- Region: Pittsfield
- Subdivision: Lily Pond Ridge
Other
Other facts
- Road surface type: Paved
Price history
| Date | Event | Price |
|---|---|---|
| 10/19/2023 | Sold | $487,500-0.5%$202/sqft |
Source: | ||
| 9/14/2023 | Price change | $489,900-1%$203/sqft |
Source: | ||
| 9/8/2023 | Price change | $495,000-1%$205/sqft |
Source: | ||
| 8/9/2023 | Listed for sale | $499,999+105.8%$207/sqft |
Source: | ||
| 4/28/2017 | Sold | $243,000+1.3%$101/sqft |
Source: | ||
Public tax history
| Year | Property taxes | Tax assessment |
|---|---|---|
| 2024 | $9,582 +19.6% | $320,800 |
| 2023 | $8,010 +5% | $320,800 |
| 2022 | $7,629 -3.8% | $320,800 |
Find assessor info on the county website
Neighborhood: 03263
Nearby schools
GreatSchools rating
- 5/10Pittsfield Elementary SchoolGrades: PK-5Distance: 1.1 mi
- 2/10Pittsfield Middle SchoolGrades: 6-8Distance: 1.2 mi
- 2/10Pittsfield High SchoolGrades: 9-12Distance: 1.2 mi
Schools provided by the listing agent
- Elementary: Pittsfield Elementary
- Middle: Pittsfield Middle School
- High: Pittsfield High School
- District: Pittsfield
Source: PrimeMLS. This data may not be complete. We recommend contacting the local school district to confirm school assignments for this home.
Get pre-qualified for a loan
At Zillow Home Loans, we can pre-qualify you in as little as 5 minutes with no impact to your credit score.An equal housing lender. NMLS #10287.
