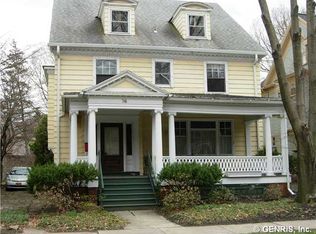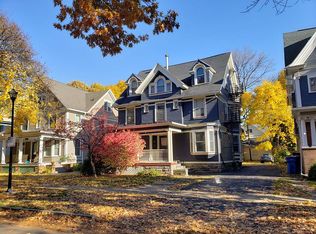Wonderful Park Avenue! Charm filled Colonial with gorgeous 20th century details and great space in the heart of this vibrant neighborhood! Same owners since 1973! New tear off roof, exterior paint job and generous lot only 1.5 blocks from the center of Park Avenue shops, eateries and cafe's! The character from Rochester's special architectural era is present in elements such as: Large front porch, Grand staircase w/landing, detailed woodwork & plaster moldings, Stained/Leaded glass and excellent proportions for entertaining. The kitchen of cherry cabinetry is larger than most from this time, there is also a full bathroom on the 1st floor. The main floor plan includes a large formal dining room w/bay window, beamed ceilings & pocket doors, sizable dining room and cozy parlor/music room.
This property is off market, which means it's not currently listed for sale or rent on Zillow. This may be different from what's available on other websites or public sources.

