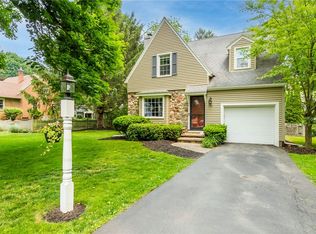Closed
$284,000
90 Dale Rd, Rochester, NY 14625
3beds
1,478sqft
Single Family Residence
Built in 1938
0.3 Acres Lot
$331,400 Zestimate®
$192/sqft
$2,702 Estimated rent
Home value
$331,400
$315,000 - $351,000
$2,702/mo
Zestimate® history
Loading...
Owner options
Explore your selling options
What's special
Here's that English Cottage feel you've been looking for! The most charming exterior Cape Cod in town! This 3 bedroom 2 full bath will not disappoint any buyer! A screened porch to enjoy the beautifully landscaped private back yard! Hardwood flooring on the first floor,Good sized living room/dining combination for those good sized family gatherings! First floor Den and bedroom and 2 more with a full bath upstairs. Convenient location to expressway,Corbetts Glenn and shopping! 2 car detached garage and fenced in yard! HURRY! Delayed showings til Wednesday starting at 11 and offers considered Monday 8/21 at noon.
Zillow last checked: 8 hours ago
Listing updated: September 29, 2023 at 08:29am
Listed by:
Debranne Jacob 585-389-4019,
Howard Hanna
Bought with:
Debranne Jacob, 10301200256
Howard Hanna
Source: NYSAMLSs,MLS#: R1491074 Originating MLS: Rochester
Originating MLS: Rochester
Facts & features
Interior
Bedrooms & bathrooms
- Bedrooms: 3
- Bathrooms: 2
- Full bathrooms: 2
- Main level bathrooms: 1
- Main level bedrooms: 1
Heating
- Gas, Baseboard, Forced Air
Cooling
- Central Air
Appliances
- Included: Appliances Negotiable, Dishwasher, Electric Oven, Electric Range, Disposal, Gas Water Heater, Refrigerator
- Laundry: In Basement
Features
- Separate/Formal Dining Room, Entrance Foyer, Eat-in Kitchen, Separate/Formal Living Room, Living/Dining Room, Storage, Skylights, Bedroom on Main Level
- Flooring: Carpet, Ceramic Tile, Hardwood, Tile, Varies
- Windows: Skylight(s), Thermal Windows
- Basement: Full
- Number of fireplaces: 1
Interior area
- Total structure area: 1,478
- Total interior livable area: 1,478 sqft
Property
Parking
- Total spaces: 2
- Parking features: Detached, Garage
- Garage spaces: 2
Features
- Patio & porch: Open, Patio, Porch, Screened
- Exterior features: Blacktop Driveway, Fully Fenced, Patio
- Fencing: Full
Lot
- Size: 0.30 Acres
- Dimensions: 75 x 150
- Features: Residential Lot, Wooded
Details
- Parcel number: 2620001380600002001000
- Special conditions: Standard
Construction
Type & style
- Home type: SingleFamily
- Architectural style: Cape Cod
- Property subtype: Single Family Residence
Materials
- Brick, Copper Plumbing
- Foundation: Block
- Roof: Asphalt
Condition
- Resale
- Year built: 1938
Utilities & green energy
- Electric: Circuit Breakers
- Sewer: Connected
- Water: Connected, Public
- Utilities for property: Cable Available, High Speed Internet Available, Sewer Connected, Water Connected
Community & neighborhood
Security
- Security features: Radon Mitigation System
Location
- Region: Rochester
- Subdivision: Glen Manor Park
Other
Other facts
- Listing terms: Cash,Conventional,FHA,VA Loan
Price history
| Date | Event | Price |
|---|---|---|
| 9/27/2023 | Sold | $284,000+23.5%$192/sqft |
Source: | ||
| 8/21/2023 | Pending sale | $229,900$156/sqft |
Source: | ||
| 8/15/2023 | Listed for sale | $229,900+64.2%$156/sqft |
Source: | ||
| 10/3/2011 | Sold | $140,000-3.4%$95/sqft |
Source: Public Record Report a problem | ||
| 8/27/2011 | Price change | $145,000-3.3%$98/sqft |
Source: Realty USA #163141 Report a problem | ||
Public tax history
| Year | Property taxes | Tax assessment |
|---|---|---|
| 2024 | -- | $175,800 |
| 2023 | -- | $175,800 |
| 2022 | -- | $175,800 |
Find assessor info on the county website
Neighborhood: 14625
Nearby schools
GreatSchools rating
- 8/10Indian Landing Elementary SchoolGrades: K-5Distance: 0.7 mi
- 7/10Bay Trail Middle SchoolGrades: 6-8Distance: 2.3 mi
- 8/10Penfield Senior High SchoolGrades: 9-12Distance: 2.5 mi
Schools provided by the listing agent
- District: Penfield
Source: NYSAMLSs. This data may not be complete. We recommend contacting the local school district to confirm school assignments for this home.
