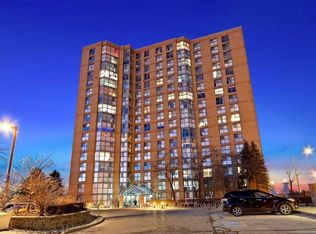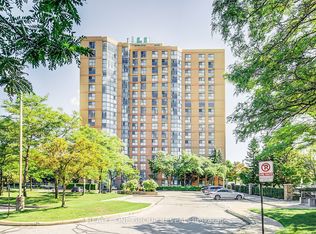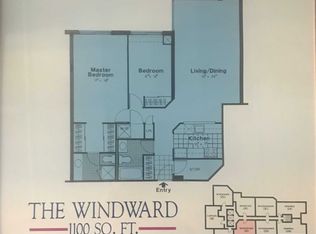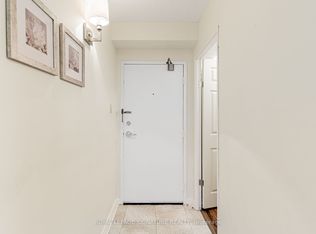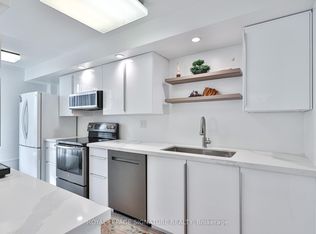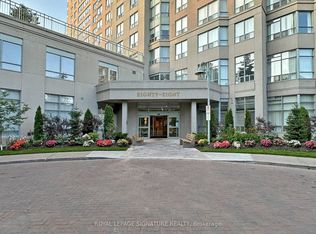Step into nearly 1,000 square feet of stylish condo living with this bright and spacious 2-bedroom, 2-bath suite. Designed with an excellent open-concept layout, the combined living and dining area features dramatic floor-to-ceiling windows and soaring 9-foot ceilings that flood the space with natural light and showcase serene, tree-lined views. The primary bedroom is generously sized and easily fits a king-sized bed with ample room to spare, while the second bedroom is perfect for guests, a home office, or a growing family. The large in-suite laundry room offers added convenience and includes extra storage shelving. The entire suite has recently been professionally painted in soft, contemporary tones and professionally deep cleaned to ensure a fresh, elegant feel throughout. Enjoy a prime location just minutes from Guildwood GO Station, Lake Ontario, scenic trails, shops, and everyday amenities. There is abundant visitor parking, and this condo includes 1 owned underground parking spot. Luxury building amenities feature a concierge, indoor pool, sauna, gym, party/meeting room, billiards, and games room. You'll love the views, the layout, the amenities, and the convenient location - this one is a must-see in person!
For sale
C$439,999
90 Dale Ave #309, Toronto, ON M1J 3N4
2beds
2baths
Apartment
Built in ----
-- sqft lot
$-- Zestimate®
C$--/sqft
C$915/mo HOA
What's special
Open-concept layoutDramatic floor-to-ceiling windowsNatural lightSerene tree-lined viewsLarge in-suite laundry room
- 160 days |
- 5 |
- 0 |
Zillow last checked: 8 hours ago
Listing updated: November 01, 2025 at 06:58am
Listed by:
ROYAL LEPAGE SIGNATURE REALTY
Source: TRREB,MLS®#: E12258521 Originating MLS®#: Toronto Regional Real Estate Board
Originating MLS®#: Toronto Regional Real Estate Board
Facts & features
Interior
Bedrooms & bathrooms
- Bedrooms: 2
- Bathrooms: 2
Primary bedroom
- Level: Main
- Dimensions: 3.86 x 5.31
Bedroom 2
- Level: Main
- Dimensions: 2.9 x 3.84
Dining room
- Level: Main
- Dimensions: 6.63 x 5.79
Kitchen
- Level: Main
- Dimensions: 2.57 x 2.18
Living room
- Level: Main
- Dimensions: 6.63 x 5.79
Heating
- Forced Air, Gas
Cooling
- Central Air
Appliances
- Laundry: In-Suite Laundry
Features
- Primary Bedroom - Main Floor, Separate Heating Controls
- Basement: None
- Has fireplace: Yes
Interior area
- Living area range: 900-999 null
Video & virtual tour
Property
Parking
- Total spaces: 1
- Parking features: Garage
- Has garage: Yes
Accessibility
- Accessibility features: Elevator, Wheelchair Access
Features
- Exterior features: Controlled Entry, Landscaped
- Has view: Yes
- View description: Golf Course, Park/Greenbelt, Trees/Woods
Lot
- Features: Clear View, Golf, Greenbelt/Conservation, Lake/Pond, Public Transit, School
Details
- Parcel number: 119780032
Construction
Type & style
- Home type: Apartment
- Property subtype: Apartment
Materials
- Brick, Concrete
Community & HOA
Community
- Security: Concierge/Security, Security System
HOA
- Amenities included: Concierge, Elevator, Gym, Indoor Pool, Party Room/Meeting Room, Visitor Parking
- Services included: Heat Included, Hydro Included, Water Included, CAC Included, Common Elements Included, Building Insurance Included, Parking Included
- HOA fee: C$915 monthly
- HOA name: MTCC
Location
- Region: Toronto
Financial & listing details
- Annual tax amount: C$1,602
- Date on market: 7/3/2025
ROYAL LEPAGE SIGNATURE REALTY
By pressing Contact Agent, you agree that the real estate professional identified above may call/text you about your search, which may involve use of automated means and pre-recorded/artificial voices. You don't need to consent as a condition of buying any property, goods, or services. Message/data rates may apply. You also agree to our Terms of Use. Zillow does not endorse any real estate professionals. We may share information about your recent and future site activity with your agent to help them understand what you're looking for in a home.
Price history
Price history
Price history is unavailable.
Public tax history
Public tax history
Tax history is unavailable.Climate risks
Neighborhood: Guildwood
Nearby schools
GreatSchools rating
No schools nearby
We couldn't find any schools near this home.
- Loading
