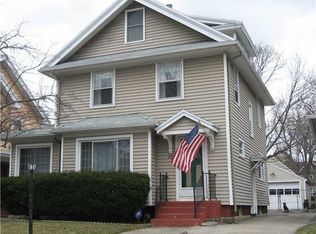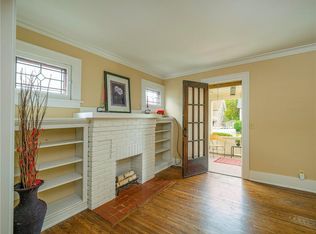Closed
$215,000
90 Culver Pkwy, Rochester, NY 14609
3beds
1,386sqft
Single Family Residence
Built in 1933
4,791.6 Square Feet Lot
$221,200 Zestimate®
$155/sqft
$2,151 Estimated rent
Home value
$221,200
$210,000 - $234,000
$2,151/mo
Zestimate® history
Loading...
Owner options
Explore your selling options
What's special
Step into timeless elegance in this beautifully updated Colonial, where historic charm meets modern
convenience. From the moment you enter, you’ll be captivated by the stunning original tiled floor in the ornate foyer and the rich character of leaded glass windows. The sun-filled living room features an exposed brick wood-burning fireplace, perfect for cozy evenings, and flows seamlessly into the spacious dining room, ideal for hosting. Original hardwood floors run throughout the home, adding warmth and authenticity to every room. A first-floor office offers the perfect space for remote work or quiet study. The kitchen is a chef’s dream, featuring granite counters, stainless steel appliances, and a show-stopping tin ceiling that adds vintage flair. Upstairs, you'll find good sized bedrooms, while the walk-up attic and full basement offer exceptional additional storage or future expansion potential. Freshly painted throughout with neutral tones, this home is move-in ready while preserving its historic soul. Original built-in cabinetry adds charm and practicality.
Zillow last checked: 8 hours ago
Listing updated: September 16, 2025 at 10:33am
Listed by:
Stephen Cass 585-755-7289,
RE/MAX Realty Group
Bought with:
Tiffany A. Hilbert, 10401295229
Keller Williams Realty Greater Rochester
Source: NYSAMLSs,MLS#: R1623555 Originating MLS: Rochester
Originating MLS: Rochester
Facts & features
Interior
Bedrooms & bathrooms
- Bedrooms: 3
- Bathrooms: 1
- Full bathrooms: 1
Heating
- Gas, Forced Air
Cooling
- Central Air
Appliances
- Included: Dryer, Dishwasher, Gas Oven, Gas Range, Gas Water Heater, Refrigerator, Washer
- Laundry: In Basement
Features
- Ceiling Fan(s), Separate/Formal Dining Room, Entrance Foyer, Separate/Formal Living Room, Quartz Counters, Natural Woodwork, Programmable Thermostat
- Flooring: Hardwood, Tile, Varies
- Windows: Leaded Glass
- Basement: Full
- Number of fireplaces: 1
Interior area
- Total structure area: 1,386
- Total interior livable area: 1,386 sqft
Property
Parking
- Total spaces: 2
- Parking features: Detached, Garage
- Garage spaces: 2
Features
- Levels: Two
- Stories: 2
- Patio & porch: Open, Porch
- Exterior features: Blacktop Driveway, Fence
- Fencing: Partial
Lot
- Size: 4,791 sqft
- Dimensions: 40 x 116
- Features: Irregular Lot, Near Public Transit, Residential Lot
Details
- Parcel number: 2634001071000001063000
- Special conditions: Standard
Construction
Type & style
- Home type: SingleFamily
- Architectural style: Colonial
- Property subtype: Single Family Residence
Materials
- Blown-In Insulation, Cedar, Copper Plumbing, PEX Plumbing
- Foundation: Block
- Roof: Architectural,Shingle
Condition
- Resale
- Year built: 1933
Utilities & green energy
- Electric: Circuit Breakers
- Sewer: Connected
- Water: Connected, Public
- Utilities for property: Cable Available, Electricity Connected, Sewer Connected, Water Connected
Green energy
- Energy efficient items: Appliances
Community & neighborhood
Location
- Region: Rochester
- Subdivision: Culver Pkwy
Other
Other facts
- Listing terms: Cash,Conventional,FHA,VA Loan
Price history
| Date | Event | Price |
|---|---|---|
| 9/16/2025 | Sold | $215,000-1.8%$155/sqft |
Source: | ||
| 8/12/2025 | Pending sale | $219,000$158/sqft |
Source: | ||
| 7/18/2025 | Listed for sale | $219,000-12.4%$158/sqft |
Source: | ||
| 7/14/2025 | Listing removed | $249,900$180/sqft |
Source: | ||
| 7/8/2025 | Listed for sale | $249,900+77.2%$180/sqft |
Source: | ||
Public tax history
| Year | Property taxes | Tax assessment |
|---|---|---|
| 2024 | -- | $154,000 |
| 2023 | -- | $154,000 +37.6% |
| 2022 | -- | $111,900 +14.4% |
Find assessor info on the county website
Neighborhood: 14609
Nearby schools
GreatSchools rating
- NAHelendale Road Primary SchoolGrades: PK-2Distance: 0.7 mi
- 3/10East Irondequoit Middle SchoolGrades: 6-8Distance: 1.4 mi
- 6/10Eastridge Senior High SchoolGrades: 9-12Distance: 2.3 mi
Schools provided by the listing agent
- District: East Irondequoit
Source: NYSAMLSs. This data may not be complete. We recommend contacting the local school district to confirm school assignments for this home.

