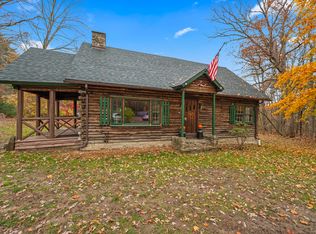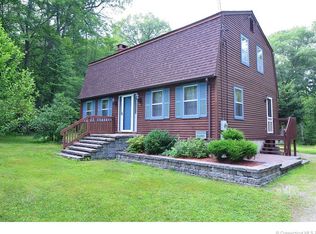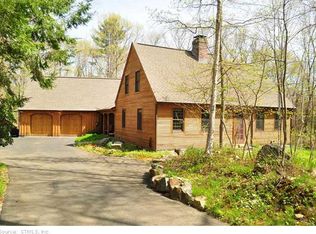Sold for $349,900
$349,900
90 Crow Hill Road, Stafford, CT 06076
2beds
1,492sqft
Single Family Residence
Built in 1900
2.52 Acres Lot
$392,700 Zestimate®
$235/sqft
$2,587 Estimated rent
Home value
$392,700
$369,000 - $416,000
$2,587/mo
Zestimate® history
Loading...
Owner options
Explore your selling options
What's special
Beautiful country setting ... This beautiful home has much to offer and many updates situated on 2.52 acres backed up to state land with 100's of acres. This house was in different phases of years. A overhaul in the 1950, then again in the 80's then again in the 90's. This 1492 square foot home has 2 full baths, first floor laundry, a newer forced air system 2021 and propane tank, Central air is about 10 years old, 200 amp service, oil tank was 1998, The home has new sills on 3 side and it is perfect level. Primary suite was done in the 1990's with a full bath and walk-in closet. 4 rooms on first floor have hardwood floors . It could be converted back to 3 bedrooms and a very small 3 bedroom on second floor. The property also has a huge 8 car garage with loft. It also has a 900 sq foot what was a antique shop.
Zillow last checked: 8 hours ago
Listing updated: October 01, 2024 at 12:30am
Listed by:
Gregory E. Heineman 860-841-1199,
Trend 2000 Real Estate 860-745-2800
Bought with:
Maggie A. Kane, REB.0792971
Lamacchia Realty
Source: Smart MLS,MLS#: 24007696
Facts & features
Interior
Bedrooms & bathrooms
- Bedrooms: 2
- Bathrooms: 2
- Full bathrooms: 2
Primary bedroom
- Features: Full Bath, Walk-In Closet(s)
- Level: Upper
- Area: 192 Square Feet
- Dimensions: 12 x 16
Bedroom
- Level: Upper
- Area: 88 Square Feet
- Dimensions: 8 x 11
Den
- Features: Hardwood Floor
- Level: Main
- Area: 168 Square Feet
- Dimensions: 12 x 14
Dining room
- Features: Hardwood Floor
- Level: Main
- Area: 156 Square Feet
- Dimensions: 12 x 13
Kitchen
- Features: Pantry
- Level: Main
- Area: 144 Square Feet
- Dimensions: 12 x 12
Living room
- Features: Ceiling Fan(s), Laminate Floor
- Level: Main
- Area: 216 Square Feet
- Dimensions: 12 x 18
Rec play room
- Features: Built-in Features, Gas Log Fireplace, Fireplace, Hardwood Floor
- Level: Main
- Area: 252 Square Feet
- Dimensions: 12 x 21
Heating
- Forced Air, Oil
Cooling
- Central Air
Appliances
- Included: Electric Range, Refrigerator, Dishwasher, Washer, Dryer, Water Heater
- Laundry: Main Level
Features
- Open Floorplan
- Basement: Full,Sump Pump,Interior Entry
- Attic: Access Via Hatch
- Number of fireplaces: 1
Interior area
- Total structure area: 1,492
- Total interior livable area: 1,492 sqft
- Finished area above ground: 1,492
Property
Parking
- Total spaces: 25
- Parking features: Attached, Detached, Off Street, Driveway, Unpaved, Garage Door Opener
- Attached garage spaces: 10
- Has uncovered spaces: Yes
Features
- Patio & porch: Porch
Lot
- Size: 2.52 Acres
- Features: Few Trees, Rolling Slope
Details
- Additional structures: Shed(s), Guest House
- Parcel number: 1640576
- Zoning: AAA
Construction
Type & style
- Home type: SingleFamily
- Architectural style: Colonial
- Property subtype: Single Family Residence
Materials
- Clapboard
- Foundation: Block, Masonry
- Roof: Asphalt
Condition
- New construction: No
- Year built: 1900
Utilities & green energy
- Sewer: Septic Tank
- Water: Well
Green energy
- Energy efficient items: Insulation, Thermostat
Community & neighborhood
Community
- Community features: Golf, Medical Facilities, Shopping/Mall, Stables/Riding
Location
- Region: Stafford Springs
- Subdivision: Pinney Hill
Price history
| Date | Event | Price |
|---|---|---|
| 5/15/2024 | Sold | $349,900$235/sqft |
Source: | ||
| 4/19/2024 | Pending sale | $349,900$235/sqft |
Source: | ||
| 4/2/2024 | Listed for sale | $349,900+133.3%$235/sqft |
Source: | ||
| 3/17/1998 | Sold | $150,000$101/sqft |
Source: Public Record Report a problem | ||
Public tax history
| Year | Property taxes | Tax assessment |
|---|---|---|
| 2025 | $9,384 +43.8% | $243,180 +43.8% |
| 2024 | $6,526 +5% | $169,120 |
| 2023 | $6,217 +2.7% | $169,120 |
Find assessor info on the county website
Neighborhood: 06076
Nearby schools
GreatSchools rating
- NAWest Stafford SchoolGrades: PK-KDistance: 3.5 mi
- 5/10Stafford Middle SchoolGrades: 6-8Distance: 3.9 mi
- 7/10Stafford High SchoolGrades: 9-12Distance: 3.5 mi
Schools provided by the listing agent
- Middle: Stafford
- High: Stafford
Source: Smart MLS. This data may not be complete. We recommend contacting the local school district to confirm school assignments for this home.

Get pre-qualified for a loan
At Zillow Home Loans, we can pre-qualify you in as little as 5 minutes with no impact to your credit score.An equal housing lender. NMLS #10287.


