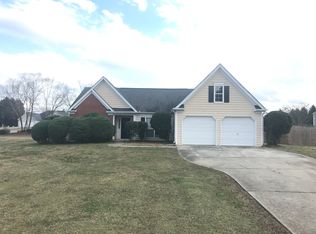Closed
$335,000
90 Creston Ct, Powder Springs, GA 30127
3beds
1,776sqft
Single Family Residence
Built in 1996
0.62 Acres Lot
$332,200 Zestimate®
$189/sqft
$1,832 Estimated rent
Home value
$332,200
$316,000 - $349,000
$1,832/mo
Zestimate® history
Loading...
Owner options
Explore your selling options
What's special
STUNNING BEAUTY SURROUNDS THIS GRACEFUL RANCH HOME, CUSTOM DESIGNED FOR WARM AND PEACEFUL LIVING! UPDATES INCLUDE A GORGEOUS NEW KITCHEN, NEW FLOORING, UPDATED BATHROOMS AND NEW INTERIOR PAINT! NESTLED ON BEAUTIFUL CUL-DE-SAC LOT. A LOVELY FRONT PORCH WELCOMES YOU INTO THE SPACIOUS OPEN FLOOR PLAN. NEARBY FORMAL DINING ROOM EASILY SEATS 12 AND IS PERFECT FOR FORMAL ENTERTAINING. BRAND NEW CHEF'S DELIGHT KITCHEN FEATURES CUSTOM WHITE CABINETS, BEAUTIFUL GRANITE COUNTERS AND NEW SS APPLIANCES - PLENTY OF SPACE FOR MEAL PREP. SPACIOUS BREAKFAST ROOM WITH FRENCH DOOR TO YOUR GORGEOUS YARD. KITCHEN FLOWS EASILY INTO THE HUGE GREAT ROOM OFFERING A COZY FIREPLACE FOR THOSE FALL GEORGIA EVENINGS - PERFECT ROOM FOR ENJOYING THE GAME! MAIN LEVEL PRIMARY RETREAT IS A PEACEFUL RESPITE AT THE END OF A BUSY DAY - LUXURIOUS PRIMARY BATHROOM WITH SOAKER TUB AND SEPARATE SHOWER. LARGE PRIMARY CLOSET WTH BUILT-INS COMPLETE THIS WONDERFUL PRIMARY SUITE. TWO SECONDARY BEDROOMS AND A LARGE SECONDARY BATHROOM ON OPPOSITE SIDE OF HOME. A PERGOLA COVERED PATIO BOASTS SPECTACULAR VIEWS OF YOUR HUGE LEVEL YARD AND IS PERFECT FOR EVERYTHING FROM MORNING COFFEE TO FAMILY STYLE OUTDOOR ENTERTAINING. AMENITIES INCLUDE SWIM AND TENNIS. WELCOME HOME!
Zillow last checked: 8 hours ago
Listing updated: December 11, 2023 at 11:50am
Listed by:
Keely George 678-361-4724,
Maximum One Grt. Atl. REALTORS
Bought with:
Non Mls Salesperson, 303222
Non-Mls Company
Source: GAMLS,MLS#: 20156161
Facts & features
Interior
Bedrooms & bathrooms
- Bedrooms: 3
- Bathrooms: 2
- Full bathrooms: 2
- Main level bathrooms: 2
- Main level bedrooms: 3
Dining room
- Features: Separate Room
Kitchen
- Features: Breakfast Bar, Breakfast Room, Solid Surface Counters
Heating
- Central
Cooling
- Central Air
Appliances
- Included: Microwave, Oven/Range (Combo), Stainless Steel Appliance(s)
- Laundry: Mud Room
Features
- Vaulted Ceiling(s), Double Vanity, Separate Shower, Walk-In Closet(s), Master On Main Level
- Flooring: Hardwood, Carpet
- Basement: None
- Number of fireplaces: 1
- Fireplace features: Family Room
Interior area
- Total structure area: 1,776
- Total interior livable area: 1,776 sqft
- Finished area above ground: 1,776
- Finished area below ground: 0
Property
Parking
- Total spaces: 2
- Parking features: Attached, Garage
- Has attached garage: Yes
Features
- Levels: One
- Stories: 1
- Patio & porch: Patio
Lot
- Size: 0.62 Acres
- Features: Cul-De-Sac, Level, Private
Details
- Parcel number: 35628
Construction
Type & style
- Home type: SingleFamily
- Architectural style: Ranch
- Property subtype: Single Family Residence
Materials
- Vinyl Siding
- Roof: Composition
Condition
- Resale
- New construction: No
- Year built: 1996
Utilities & green energy
- Sewer: Septic Tank
- Water: Public
- Utilities for property: Underground Utilities, Cable Available, Electricity Available, Water Available
Community & neighborhood
Community
- Community features: Pool, Tennis Court(s)
Location
- Region: Powder Springs
- Subdivision: The Meadows at Northcrest
HOA & financial
HOA
- Has HOA: Yes
- HOA fee: $450 annually
- Services included: Management Fee, Swimming, Tennis
Other
Other facts
- Listing agreement: Exclusive Right To Sell
Price history
| Date | Event | Price |
|---|---|---|
| 12/11/2023 | Sold | $335,000$189/sqft |
Source: | ||
| 11/14/2023 | Pending sale | $335,000$189/sqft |
Source: | ||
| 11/10/2023 | Listed for sale | $335,000$189/sqft |
Source: | ||
| 11/9/2023 | Pending sale | $335,000$189/sqft |
Source: | ||
| 11/2/2023 | Listed for sale | $335,000$189/sqft |
Source: | ||
Public tax history
| Year | Property taxes | Tax assessment |
|---|---|---|
| 2025 | $3,150 -6.2% | $126,636 -4.3% |
| 2024 | $3,360 +3.8% | $132,300 +6.6% |
| 2023 | $3,236 +12.9% | $124,108 +25.9% |
Find assessor info on the county website
Neighborhood: 30127
Nearby schools
GreatSchools rating
- 2/10Bessie L. Baggett Elementary SchoolGrades: PK-5Distance: 0.8 mi
- 6/10J. A. Dobbins Middle SchoolGrades: 6-8Distance: 0.5 mi
- 4/10Hiram High SchoolGrades: 9-12Distance: 3.5 mi
Schools provided by the listing agent
- Elementary: Bessie Baggett
- Middle: J A Dobbins
- High: Hiram
Source: GAMLS. This data may not be complete. We recommend contacting the local school district to confirm school assignments for this home.
Get a cash offer in 3 minutes
Find out how much your home could sell for in as little as 3 minutes with a no-obligation cash offer.
Estimated market value
$332,200
Get a cash offer in 3 minutes
Find out how much your home could sell for in as little as 3 minutes with a no-obligation cash offer.
Estimated market value
$332,200
