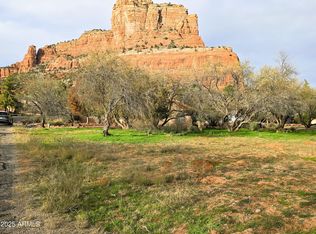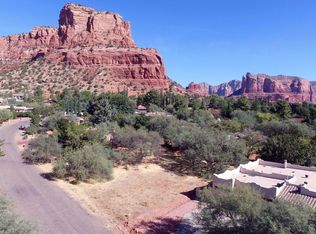Oakcreek Country Club in the Village of Oak Creek! Short distance to the golf course! Play Tennis or Pickle Ball! Also enjoy the park for get togethers. Welcome to this southwestern style home with Red Rock views from front, enter through a nice pergola with welcoming sounds of the water feature pond. Step inside to an open floor plan, vaulted ceiling in great room with corner gas fireplace. Formal dining room, Kitchen features Granite counters, cabinets are the distressed French Country style. Large Owners suite with walk-in closet, upgraded master bath with Granite vanity and step in shower. Guest bath also has upgraded fixtures and granite vanity. Large guest bedroom plus front den/ office. Great back patio with pass through from DR for easy entertainment filtered RR views.
This property is off market, which means it's not currently listed for sale or rent on Zillow. This may be different from what's available on other websites or public sources.

