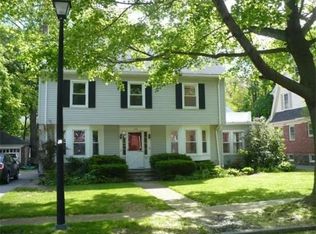Sold for $600,000
$600,000
90 Coolidge Rd, Worcester, MA 01602
3beds
2,142sqft
Single Family Residence
Built in 1925
8,188 Square Feet Lot
$615,000 Zestimate®
$280/sqft
$3,418 Estimated rent
Home value
$615,000
$560,000 - $677,000
$3,418/mo
Zestimate® history
Loading...
Owner options
Explore your selling options
What's special
Welcome to 90 Coolidge Road! This West Side Colonial-style home offers countless modern updates while preserving its traditional charm. Arched doorways, built-ins, gleaming hardwoods throughout, & alcoves are just some of the timeless touches you will notice throughout your visit. Relax in your fire-placed living room, 4-season sunroom or inviting dining area. Beautifully updated kitchen offers style & functionality. Stainless steel appliances, upgraded countertops, & pantry closet with stylish barn door. Gracious curved staircase brings you to 3 spacious bedrooms, a full bath & finished walk-up bonus space. This added space is perfect for an office, art room or play area. The lower level has been converted into a partially finished basement for your enjoyment. Exterior offers composite deck & irrigation system. This classic home sits on a desirable tree-lined street with all of the convenient amenities nearby. Located in close proximity to major routes too.
Zillow last checked: 8 hours ago
Listing updated: February 27, 2025 at 12:20pm
Listed by:
Patricia Talbot 508-414-5453,
RE/MAX Vision 508-842-3000
Bought with:
Patricia Magner
Collins & Demac Real Estate
Source: MLS PIN,MLS#: 73314891
Facts & features
Interior
Bedrooms & bathrooms
- Bedrooms: 3
- Bathrooms: 2
- Full bathrooms: 1
- 1/2 bathrooms: 1
- Main level bathrooms: 1
Primary bedroom
- Features: Ceiling Fan(s), Walk-In Closet(s), Closet, Flooring - Hardwood, Dressing Room, Lighting - Overhead
- Level: Second
Bedroom 2
- Features: Ceiling Fan(s), Closet, Flooring - Hardwood
- Level: Second
Bedroom 3
- Features: Ceiling Fan(s), Closet, Flooring - Hardwood
- Level: Second
Bathroom 1
- Features: Bathroom - Half, Flooring - Stone/Ceramic Tile
- Level: Main,First
Bathroom 2
- Features: Bathroom - Full, Bathroom - Tiled With Tub & Shower, Closet, Flooring - Stone/Ceramic Tile
- Level: Second
Dining room
- Features: Flooring - Hardwood, Lighting - Pendant, Lighting - Overhead
- Level: Main,First
Kitchen
- Features: Flooring - Laminate, Pantry, Countertops - Stone/Granite/Solid, Countertops - Upgraded, Cabinets - Upgraded, Recessed Lighting, Remodeled, Stainless Steel Appliances
- Level: Main,First
Living room
- Features: Flooring - Hardwood, Archway
- Level: Main,First
Heating
- Oil
Cooling
- None
Appliances
- Included: Water Heater, Range, Dishwasher, Microwave, Refrigerator, Washer, Dryer
- Laundry: Electric Dryer Hookup, Washer Hookup, Sink, In Basement
Features
- Walk-up Attic
- Flooring: Tile, Laminate, Hardwood
- Basement: Full,Partially Finished
- Number of fireplaces: 1
- Fireplace features: Living Room
Interior area
- Total structure area: 2,142
- Total interior livable area: 2,142 sqft
Property
Parking
- Total spaces: 4
- Parking features: Detached, Garage Door Opener, Paved Drive, Shared Driveway
- Garage spaces: 2
- Uncovered spaces: 2
Features
- Patio & porch: Deck - Composite
- Exterior features: Deck - Composite, Sprinkler System
Lot
- Size: 8,188 sqft
- Features: Level
Details
- Parcel number: 1773488
- Zoning: RS-7
Construction
Type & style
- Home type: SingleFamily
- Architectural style: Colonial
- Property subtype: Single Family Residence
Materials
- Frame
- Foundation: Stone
- Roof: Shingle
Condition
- Year built: 1925
Utilities & green energy
- Sewer: Public Sewer
- Water: Public
Community & neighborhood
Community
- Community features: Public Transportation, Shopping, Tennis Court(s), Park, Walk/Jog Trails, Medical Facility, Laundromat, Bike Path, Highway Access, House of Worship, Public School, University
Location
- Region: Worcester
Price history
| Date | Event | Price |
|---|---|---|
| 2/27/2025 | Sold | $600,000-3.2%$280/sqft |
Source: MLS PIN #73314891 Report a problem | ||
| 1/24/2025 | Contingent | $619,900$289/sqft |
Source: MLS PIN #73314891 Report a problem | ||
| 1/4/2025 | Price change | $619,900-2.4%$289/sqft |
Source: MLS PIN #73314891 Report a problem | ||
| 12/5/2024 | Price change | $634,900-2.3%$296/sqft |
Source: MLS PIN #73314891 Report a problem | ||
| 11/21/2024 | Listed for sale | $649,900+170.8%$303/sqft |
Source: MLS PIN #73314891 Report a problem | ||
Public tax history
| Year | Property taxes | Tax assessment |
|---|---|---|
| 2025 | $6,449 +2.4% | $488,900 +6.7% |
| 2024 | $6,299 +3.7% | $458,100 +8.2% |
| 2023 | $6,073 +7.8% | $423,500 +14.3% |
Find assessor info on the county website
Neighborhood: 01602
Nearby schools
GreatSchools rating
- 7/10Midland Street SchoolGrades: K-6Distance: 0.4 mi
- 4/10University Pk Campus SchoolGrades: 7-12Distance: 1.3 mi
- 3/10Doherty Memorial High SchoolGrades: 9-12Distance: 0.3 mi
Schools provided by the listing agent
- Elementary: Midland
- Middle: Forest Grove
- High: Doherty
Source: MLS PIN. This data may not be complete. We recommend contacting the local school district to confirm school assignments for this home.
Get a cash offer in 3 minutes
Find out how much your home could sell for in as little as 3 minutes with a no-obligation cash offer.
Estimated market value$615,000
Get a cash offer in 3 minutes
Find out how much your home could sell for in as little as 3 minutes with a no-obligation cash offer.
Estimated market value
$615,000
