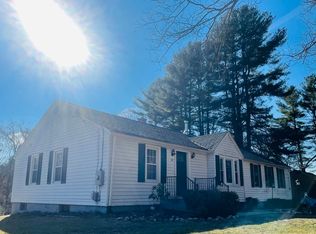Sold for $285,000
$285,000
90 Conklin Road, Stafford, CT 06076
3beds
1,239sqft
Single Family Residence
Built in 1988
0.78 Acres Lot
$364,600 Zestimate®
$230/sqft
$2,272 Estimated rent
Home value
$364,600
$343,000 - $386,000
$2,272/mo
Zestimate® history
Loading...
Owner options
Explore your selling options
What's special
Traditional three-bedroom, two full bath cape cod home, freshly painted, large eat-in kitchen, formal dining room, first floor bedroom, walk out basement with lots of storage. Located on a nicely wooded lot on a country road within walking distance to Crystal Lake.
Zillow last checked: 8 hours ago
Listing updated: July 09, 2024 at 08:19pm
Listed by:
Donald W. Fish 860-426-5991,
D.W. Fish Real Estate 860-871-1400
Bought with:
Anna Kistoo, RES.0819530
eXp Realty
Source: Smart MLS,MLS#: 170620315
Facts & features
Interior
Bedrooms & bathrooms
- Bedrooms: 3
- Bathrooms: 2
- Full bathrooms: 2
Bedroom
- Features: Wall/Wall Carpet
- Level: Main
- Area: 110 Square Feet
- Dimensions: 10 x 11
Bedroom
- Level: Upper
- Area: 149.6 Square Feet
- Dimensions: 11 x 13.6
Bedroom
- Level: Upper
- Area: 144.16 Square Feet
- Dimensions: 10.6 x 13.6
Dining room
- Features: Hardwood Floor
- Level: Main
- Area: 151.2 Square Feet
- Dimensions: 12 x 12.6
Kitchen
- Level: Main
- Area: 208 Square Feet
- Dimensions: 13 x 16
Living room
- Features: Wall/Wall Carpet
- Level: Main
- Area: 192 Square Feet
- Dimensions: 12 x 16
Heating
- Baseboard, Electric
Cooling
- None
Appliances
- Included: Oven/Range, Range Hood, Refrigerator, Dishwasher, Electric Water Heater
- Laundry: Lower Level
Features
- Basement: Full
- Has fireplace: No
Interior area
- Total structure area: 1,239
- Total interior livable area: 1,239 sqft
- Finished area above ground: 1,239
Property
Parking
- Parking features: Driveway, Private
- Has uncovered spaces: Yes
Features
- Exterior features: Rain Gutters
Lot
- Size: 0.78 Acres
- Features: Level
Details
- Parcel number: 1644648
- Zoning: AAA
Construction
Type & style
- Home type: SingleFamily
- Architectural style: Cape Cod
- Property subtype: Single Family Residence
Materials
- Vinyl Siding
- Foundation: Concrete Perimeter
- Roof: Asphalt
Condition
- New construction: No
- Year built: 1988
Utilities & green energy
- Sewer: Septic Tank
- Water: Well
Community & neighborhood
Location
- Region: Stafford Springs
Price history
| Date | Event | Price |
|---|---|---|
| 3/28/2024 | Sold | $285,000-1.4%$230/sqft |
Source: | ||
| 2/27/2024 | Pending sale | $289,000$233/sqft |
Source: | ||
| 2/12/2024 | Price change | $289,000-2%$233/sqft |
Source: | ||
| 1/24/2024 | Listed for sale | $295,000$238/sqft |
Source: | ||
| 11/25/2021 | Listing removed | -- |
Source: Zillow Rental Manager Report a problem | ||
Public tax history
| Year | Property taxes | Tax assessment |
|---|---|---|
| 2025 | $7,153 +50.6% | $185,360 +50.6% |
| 2024 | $4,749 +5% | $123,060 |
| 2023 | $4,524 +2.7% | $123,060 |
Find assessor info on the county website
Neighborhood: 06076
Nearby schools
GreatSchools rating
- NAWest Stafford SchoolGrades: PK-KDistance: 1.5 mi
- 5/10Stafford Middle SchoolGrades: 6-8Distance: 3.1 mi
- 7/10Stafford High SchoolGrades: 9-12Distance: 3.2 mi
Schools provided by the listing agent
- High: Stafford
Source: Smart MLS. This data may not be complete. We recommend contacting the local school district to confirm school assignments for this home.
Get pre-qualified for a loan
At Zillow Home Loans, we can pre-qualify you in as little as 5 minutes with no impact to your credit score.An equal housing lender. NMLS #10287.
Sell for more on Zillow
Get a Zillow Showcase℠ listing at no additional cost and you could sell for .
$364,600
2% more+$7,292
With Zillow Showcase(estimated)$371,892
